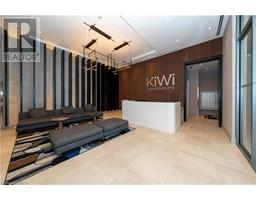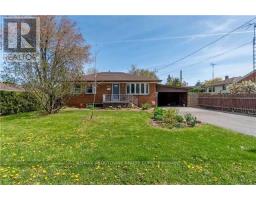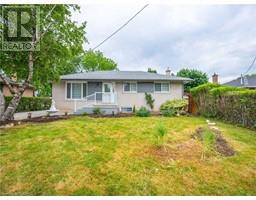203 - 1440 CLARRIAGE COURT, Milton, Ontario, CA
Address: 203 - 1440 CLARRIAGE COURT, Milton, Ontario
Summary Report Property
- MKT IDW9256582
- Building TypeApartment
- Property TypeSingle Family
- StatusRent
- Added13 weeks ago
- Bedrooms3
- Bathrooms2
- AreaNo Data sq. ft.
- DirectionNo Data
- Added On15 Aug 2024
Property Overview
Experience luxury living in this brand-new 2 Bedroom + Den, 2 Full Bath condo located in a highly desirable Milton neighborhood. This contemporary unit boasts 9' ceilings, 880sqft interior + 126sqft balcony, 2 car Tandem parking, creating an expansive, open-concept living space. The kitchen, outfitted with premium stainless steel appliances, flows effortlessly into the living area, perfect for entertaining. Both bathrooms are elegantly designed, and the spacious bedrooms feature generous closets and are filled with natural light. The unit includes a private balcony, ideal for enjoying your morning coffee or evening relaxation. Building amenities include a beautifully landscaped garden/terrace, a state-of-the-art fitness center, and a chic social lounge. Additional perks include one underground parking space and a storage locker. Large windows in the living room and master bedroom offer breathtaking views, while laminate flooring throughout adds a modern touch. The versatile Den can serve as an office, guest room, or small bedroom. Completing this stunning condo are two full bathrooms and convenient in-suite laundry facilities. **** EXTRAS **** You can take either Tandem parking with 2 cars back to back or 1 car EV Parking. (If you need all 3 $150 extra in the rent). Tenant pays all utility including Water, Electricity and HWT. (id:51532)
Tags
| Property Summary |
|---|
| Building |
|---|
| Level | Rooms | Dimensions |
|---|---|---|
| Flat | Primary Bedroom | 3.6 m x 3 m |
| Bedroom 2 | 3 m x 1 m | |
| Den | 2.1 m x 1.8 m | |
| Kitchen | 4.2 m x 3 m | |
| Living room | 4.2 m x 3 m |
| Features | |||||
|---|---|---|---|---|---|
| Balcony | Carpet Free | In suite Laundry | |||
| Underground | Central air conditioning | Security/Concierge | |||
| Exercise Centre | Storage - Locker | ||||





























































