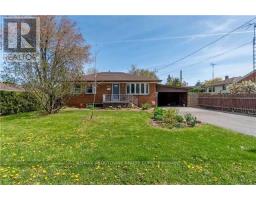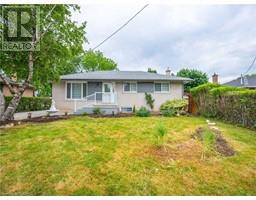470 GORDON KRANTZ Avenue Unit# 517 1051 - Walker, Milton, Ontario, CA
Address: 470 GORDON KRANTZ Avenue Unit# 517, Milton, Ontario
Summary Report Property
- MKT ID40633644
- Building TypeApartment
- Property TypeSingle Family
- StatusRent
- Added13 weeks ago
- Bedrooms2
- Bathrooms1
- AreaNo Data sq. ft.
- DirectionNo Data
- Added On16 Aug 2024
Property Overview
Experience convenience & luxury in this 1-plus den condo. Close to the escarpment, future Laurier & Conestoga colleges, shopping, parks, hospital & more. Walking distance to the Mattamy National Cycling Centre where you can enjoy a walking track, basketball, volleyball, etc. This building offers a gym, party room, rooftop entertainment terrace for BBQing & Hosting, 24/7 concierge, built-in suite whole building camera security. Comes with locker & 1 underground parking space (9EV station available) Inside, natural light dances on the 9 ft ceilings, neutral colour palette & engineered hardwood flooring. Loaded with upgrades throughout including upgraded extended white kitchen cabinets, stainless steel appliances, quartz countertops, 3 pc bathroom with glass surround shower, upgraded mirrored closet doors in the bedroom, & granite countertop in the bathroom. The den is perfect as an office/hobby room. Your search is over–this is the perfect place to call home. (id:51532)
Tags
| Property Summary |
|---|
| Building |
|---|
| Land |
|---|
| Level | Rooms | Dimensions |
|---|---|---|
| Main level | 3pc Bathroom | Measurements not available |
| Primary Bedroom | 10'8'' x 10'1'' | |
| Den | 6'9'' x 6'0'' | |
| Living room | 13'5'' x 10'9'' | |
| Kitchen | 8'2'' x 7'5'' |
| Features | |||||
|---|---|---|---|---|---|
| Conservation/green belt | Balcony | Underground | |||
| None | Dishwasher | Stove | |||
| Microwave Built-in | Central air conditioning | Exercise Centre | |||
| Party Room | |||||









































