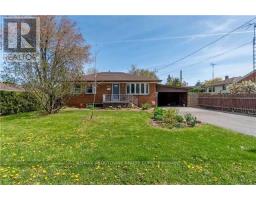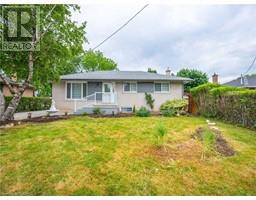59 HENRY CRESCENT Crescent 1038 , Milton, Ontario, CA
Address: 59 HENRY CRESCENT Crescent, Milton, Ontario
Summary Report Property
- MKT ID40633698
- Building TypeRow / Townhouse
- Property TypeSingle Family
- StatusRent
- Added14 weeks ago
- Bedrooms4
- Bathrooms4
- AreaNo Data sq. ft.
- DirectionNo Data
- Added On14 Aug 2024
Property Overview
Live Brightly in this Spacious 4-Bed, 4-Bath, Freehold Highly Desirable END UNIT Townhouse Located In The Heart Of Milton, Open Concept, 9 Ft ceilings on the main floor. This stunning townhouse boasts nearly 2,000 sq ft of thoughtfully designed living space, perfect for large or growing families. Chef's Dream Kitchen: Modern and beautiful with a center island, featuring built-in stainless steel appliances for culinary adventures. Luxurious Comfort: Gleaming hardwood floors grace the main floor, creating a warm and inviting atmosphere.Primary Bedroom: Unwind in the primary bedroom's ensuite bathroom, complete with a double sink, relaxing bath, shower, and a spacious walk-in closet.Second Bedroom Bliss: The second bedroom offers the ultimate convenience of a private ensuite and a walk-in closet.Family-Friendly Function: The third and fourth bedrooms share a full-sized bathroom, eliminating morning bathroom traffic. Location: Ideally situated within minutes walking distance of Milton Hospital, plazas with amenities like Sobeys, Shoppers, banks, schools, and much more! Right at the corner of bus stops connecting you to all of Milton. Short drive to Kelso Conservation Area, HWYs, and malls. Do not miss the opportunity to make this modern and ideal space home ! (id:51532)
Tags
| Property Summary |
|---|
| Building |
|---|
| Land |
|---|
| Level | Rooms | Dimensions |
|---|---|---|
| Second level | 5pc Bathroom | Measurements not available |
| 4pc Bathroom | Measurements not available | |
| 4pc Bathroom | Measurements not available | |
| Bedroom | 12'0'' x 9'0'' | |
| Bedroom | 12'0'' x 10'0'' | |
| Bedroom | 12'0'' x 10'0'' | |
| Bedroom | 18'0'' x 11'0'' | |
| Basement | Other | 21'0'' x 20'0'' |
| Main level | 2pc Bathroom | Measurements not available |
| Dining room | 14'0'' x 11'0'' | |
| Living room | 12'0'' x 20'0'' | |
| Kitchen | 14'0'' x 9'0'' |
| Features | |||||
|---|---|---|---|---|---|
| Attached Garage | Dishwasher | Dryer | |||
| Refrigerator | Stove | Washer | |||
| Hood Fan | Central air conditioning | ||||



























































