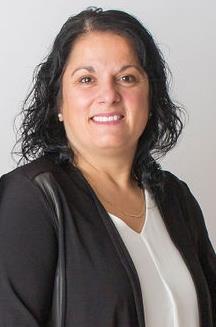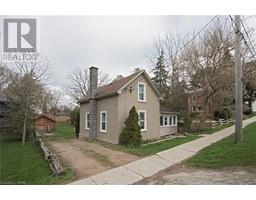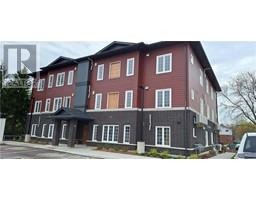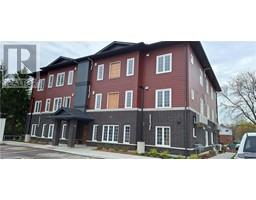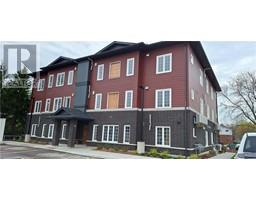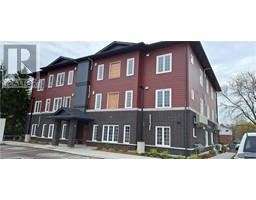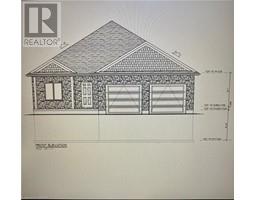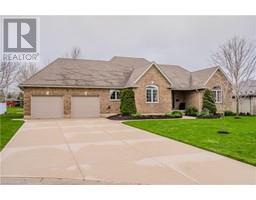41 TEMPERANCE Street 44 - Milverton, Milverton, Ontario, CA
Address: 41 TEMPERANCE Street, Milverton, Ontario
Summary Report Property
- MKT ID40626541
- Building TypeHouse
- Property TypeSingle Family
- StatusBuy
- Added8 weeks ago
- Bedrooms4
- Bathrooms4
- Area1600 sq. ft.
- DirectionNo Data
- Added On21 Aug 2024
Property Overview
Location Plus!!!! Situated across from rec centre/park on a dead end street you will find this Cape Cod style home with a private and fenced in yard offering above ground pool and hot tub (needs minor repair). Inside on the main floor is a spacious living room with hardwood floors, a beautiful kitchen with hardwood and tile floors with walkout to deck, a 2 piece bath, laundry room with walkout to side door, and a bedroom with a 4pc ensuite. Second level offers two spacious bedrooms with a 4pc bath and hallway with lots of storage space. Basement is fully finished with a bedroom, den, and a toy room and a generous sized Rec room and a 3pc bath. Home has had some upgrades which include: back deck and pool deck, most basement floors, front door and shingles on front shed. Great home for the growing family! (id:51532)
Tags
| Property Summary |
|---|
| Building |
|---|
| Land |
|---|
| Level | Rooms | Dimensions |
|---|---|---|
| Second level | 4pc Bathroom | Measurements not available |
| Bedroom | 16'0'' x 9'0'' | |
| Primary Bedroom | 16'0'' x 9'7'' | |
| Basement | 3pc Bathroom | Measurements not available |
| Recreation room | 21'4'' x 13'8'' | |
| Den | 8'0'' x 10'0'' | |
| Other | 12' x 9'7'' | |
| Bedroom | 9'8'' x 11'2'' | |
| Main level | 2pc Bathroom | Measurements not available |
| 4pc Bathroom | Measurements not available | |
| Bedroom | 9'0'' x 10'0'' | |
| Living room | 27'0'' x 9'0'' | |
| Kitchen/Dining room | 21' x 12'9'' |
| Features | |||||
|---|---|---|---|---|---|
| Cul-de-sac | Dishwasher | Central air conditioning | |||
























