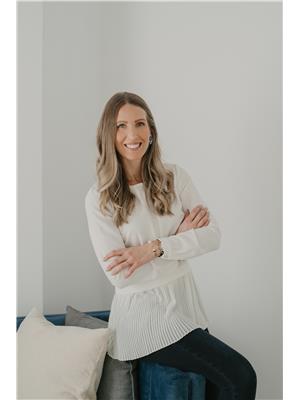28 FOYSTON Circle SP71 - Minesing, Minesing, Ontario, CA
Address: 28 FOYSTON Circle, Minesing, Ontario
Summary Report Property
- MKT ID40634705
- Building TypeHouse
- Property TypeSingle Family
- StatusBuy
- Added13 weeks ago
- Bedrooms5
- Bathrooms4
- Area1909 sq. ft.
- DirectionNo Data
- Added On16 Aug 2024
Property Overview
When A Property Checks All Of The Boxes: Location, Lot Size, Interior Features, Shop, Pool, School District. You've Found It In A Sought-After Minesing Neighbourhood! Welcome To The Perfect Property For Your Family. Imagine Days Spent Poolside, Nights Soaking In Your Hot Tub, Watching The Bonfire Blaze, Enjoying The Most Magical Unspoiled Views Of The Sunset. Slow Mornings On Your Covered Front Porch, Entertaining Out Back In Your Private Oasis. Entertainers Kitchen W/Oversized Island, Overlooking The Backyard Of This 0.83Ac Property. Featuring Multiple Living Spaces, Offering Balance To Family Life. Two Primary Suites, Ideal For In-Laws, Guests, Teens. Multiple Bonus Spaces: At-Home Gym, Office/Computer Nook or Crafting Spaces, Whatever You Imagine & Need. Toys to Store? Woodworking Enthusiast? Bonus 3rd Bay Garage On Top Of The 2-Car Heated Garage & 24'x28' Shop With 2 Roll Up Drs. Endless Opportunities For Your Forever Chapter That You Must Experience For Yourself. Owned Solar Income. Large 40'x20' In-Ground Pool (New 2022), 2960 SqFt Finished. (id:51532)
Tags
| Property Summary |
|---|
| Building |
|---|
| Land |
|---|
| Level | Rooms | Dimensions |
|---|---|---|
| Second level | 4pc Bathroom | 9'8'' x 5'7'' |
| Bedroom | 11'5'' x 11'0'' | |
| Bedroom | 11'1'' x 11'1'' | |
| Full bathroom | 11'0'' x 5'0'' | |
| Primary Bedroom | 18'8'' x 11'5'' | |
| Lower level | Office | 11'0'' x 10'0'' |
| 4pc Bathroom | 10'9'' x 6'9'' | |
| Bedroom | 10'9'' x 6'9'' | |
| Bedroom | 11'5'' x 10'1'' | |
| Recreation room | 22'8'' x 10'7'' | |
| Main level | Foyer | 14'8'' x 8'9'' |
| Laundry room | 8'0'' x 6'9'' | |
| 2pc Bathroom | 7'0'' x 2'11'' | |
| Dining room | 11'0'' x 8'6'' | |
| Living room | 15'0'' x 11'0'' | |
| Kitchen | 22'6'' x 11'0'' | |
| Family room | 14'1'' x 11'5'' |
| Features | |||||
|---|---|---|---|---|---|
| Automatic Garage Door Opener | Attached Garage | Dishwasher | |||
| Dryer | Refrigerator | Washer | |||
| Gas stove(s) | Window Coverings | Central air conditioning | |||















































