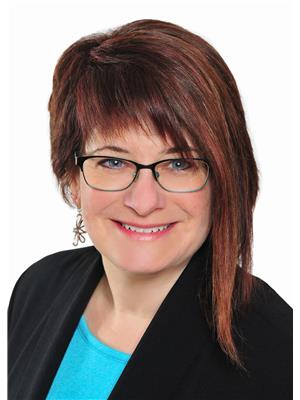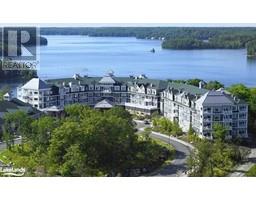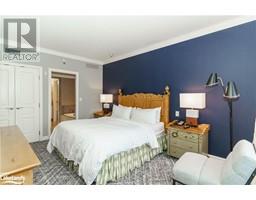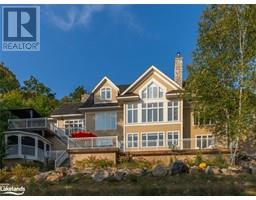1067 BRUCE LAKE Drive Medora, Minett, Ontario, CA
Address: 1067 BRUCE LAKE Drive, Minett, Ontario
Summary Report Property
- MKT ID40634456
- Building TypeHouse
- Property TypeSingle Family
- StatusBuy
- Added13 weeks ago
- Bedrooms4
- Bathrooms2
- Area1128 sq. ft.
- DirectionNo Data
- Added On16 Aug 2024
Property Overview
From the GTA, enjoy an approximate two-hour scenic drive to this turn key, four-season cottage on Bruce Lake. When you arrive, you will note the meticulous upkeep and upgrades to this four-bedroom Muskoka destination. The pleasant colour palette of the cottage is accented with mature trees and a gorgeous panoramic view of Bruce Lake. The cottage has a large lakeside deck with premium metal railings and glass panels that won’t obscure your view. Large living room windows let in natural light which highlights the gleaming pine flooring throughout the cottage. The kitchen features new custom cabinetry with countertops, backsplash, and under-cupboard lighting for easy workflow. This cottage comes furnished for easy move-in cottage enjoyment. See inclusions list for details. Some of the additional upgrades include new attic insulation and hatches, main floor & basement bathrooms, a wide staircase to the basement, new septic, water treatment, sump pump, heated water line, generator, steel roof on the cottage, and single-car garage all give peace of mind while enjoying this lovely northwest exposure cottage. Plenty of parking in the circular driveway for all of your guests and, a gentle slope to the water's edge with a large dock for relaxing, entertaining, and waterfront activities. Situated just minutes to Port Carling or Rosseau, golf courses, restaurants, and entertainment. Watch the virtual tour! (id:51532)
Tags
| Property Summary |
|---|
| Building |
|---|
| Land |
|---|
| Level | Rooms | Dimensions |
|---|---|---|
| Basement | Laundry room | 4'0'' x 4'0'' |
| 2pc Bathroom | 4'0'' x 4'0'' | |
| Main level | Foyer | 7'5'' x 11'6'' |
| Primary Bedroom | 13'8'' x 9'6'' | |
| Bedroom | 10'5'' x 7'6'' | |
| Bedroom | 10'5'' x 7'7'' | |
| Bedroom | 7'5'' x 12'1'' | |
| Foyer | 3'7'' x 6'3'' | |
| 3pc Bathroom | 7'5'' x 5'1'' | |
| Kitchen/Dining room | 11'8'' x 19'5'' | |
| Living room | 15'7'' x 21'5'' |
| Features | |||||
|---|---|---|---|---|---|
| Country residential | Sump Pump | Automatic Garage Door Opener | |||
| Detached Garage | Dryer | Microwave | |||
| Refrigerator | Stove | Water purifier | |||
| Washer | Hood Fan | Window Coverings | |||
| Garage door opener | Central air conditioning | ||||

































