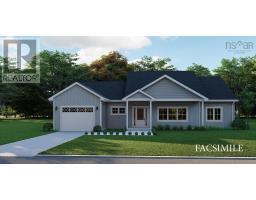81 Cottontail Lane, Mineville, Nova Scotia, CA
Address: 81 Cottontail Lane, Mineville, Nova Scotia
Summary Report Property
- MKT ID202313321
- Building TypeHouse
- Property TypeSingle Family
- StatusBuy
- Added31 weeks ago
- Bedrooms3
- Bathrooms3
- Area2561 sq. ft.
- DirectionNo Data
- Added On18 Jun 2024
Property Overview
Another beauty by JonesCo Construction! This will be the 4th home built on this sweet cul-de-sac Lane in Mineville by this popular builder since last year, a street of new homes, all uniquely their own style. The town of Mineville sits in between Dartmouth and Porters Lake, meaning you are just minutes from all the amenities in both of these communities and even closer to the surfing and beaches of Lawrencetown. The home sits on a large 57,499 square foot lot offering plenty of outdoor area and mature trees behind the lot. This custom executive split entry features 3 bedrooms and 3 baths. Front entry has a good-sized closet and enters into a large Great Room with totally open concept Living Room with propane fireplace, Kitchen with pantry and space for a long island, if you so choose, and the Dining Room with exit onto the 12?x16? rear deck. Down the hall are the Laundry Room, Main Bathroom and 3 Bedrooms. The Primary Bedroom features a 5-piece ensuite and a huge walk-in closet. The lower level houses the 29.8x13.3 foot Rec Room, an Office/Den and yet another full 4 piece bath. Fabulous house ready for your design touches that will make this the custom home of your dreams. (id:51532)
Tags
| Property Summary |
|---|
| Building |
|---|
| Level | Rooms | Dimensions |
|---|---|---|
| Basement | Recreational, Games room | 29.8 x 13.3 |
| Den | 11.10 x 11.9 | |
| Bath (# pieces 1-6) | 4PC | |
| Utility room | 13.3 x 6.10 | |
| Main level | Living room | 16.3 x 13 |
| Kitchen | 11.8 x 10.9 | |
| Dining room | 13.2 x 9.1 | |
| Primary Bedroom | 13.10 x 13.4 | |
| Ensuite (# pieces 2-6) | 5PC | |
| Bedroom | 16 x 9.6 | |
| Bedroom | 13.4 x 11.4 | |
| Bath (# pieces 1-6) | 4PC | |
| Laundry room | 5.6 x 4.8 |
| Features | |||||
|---|---|---|---|---|---|
| Level | Garage | Attached Garage | |||
| Walk out | Heat Pump | ||||














