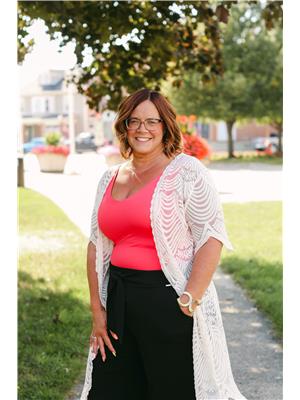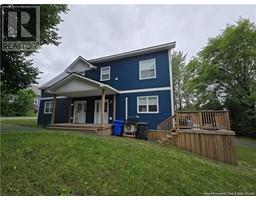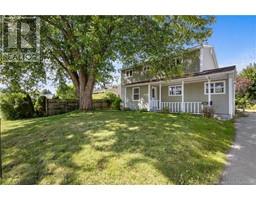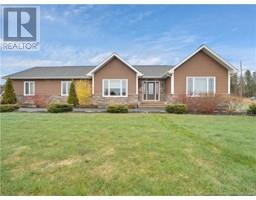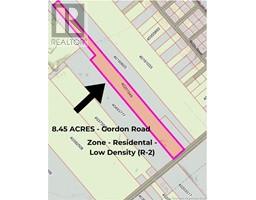232 Bridge Road, Miramichi, New Brunswick, CA
Address: 232 Bridge Road, Miramichi, New Brunswick
Summary Report Property
- MKT IDNB102542
- Building TypeHouse
- Property TypeSingle Family
- StatusBuy
- Added9 weeks ago
- Bedrooms3
- Bathrooms2
- Area1050 sq. ft.
- DirectionNo Data
- Added On20 Dec 2024
Property Overview
**Beautifully Renovated Home Near Hospital and Amenities** This completely remodeled home is the perfect blend of modern design and comfort, conveniently located just minutes from the hospital and all essential amenities. The property has undergone a total transformation, offering a fresh and inviting living space. As you step inside, you'll be greeted by an open-concept living room and kitchen, ideal for both entertaining and everyday living. The kitchen features a large island, perfect for meal prep and casual dining, with sleek finishes and modern appliances that will delight any home chef. The home boasts three generously sized bedrooms, including a primary bedroom that's truly a retreat. Enjoy the luxury of his and her walk-in closets, providing ample storage, and unwind in the beautiful en suite bathroom, complete with a deep sunken tubperfect for relaxing after a long day. The basement has been spray foam insulated, ensuring energy efficiency and comfort throughout the year. Outside, the yard has been freshly seeded, offering a blank canvas for your landscaping ideas. A back deck provides the perfect spot for outdoor dining or relaxing, while some fencing adds privacy to the space. This home is move-in ready and offers a fantastic opportunity to enjoy modern living in a prime location. Dont miss outschedule your showing today! Has a 12' x 16' shed. Home is close to Hospital. (id:51532)
Tags
| Property Summary |
|---|
| Building |
|---|
| Level | Rooms | Dimensions |
|---|---|---|
| Main level | Laundry room | 7'2'' x 3'2'' |
| Bath (# pieces 1-6) | 9'4'' x 4'10'' | |
| Bedroom | 11'4'' x 9'9'' | |
| Bedroom | 8'9'' x 11'5'' | |
| Ensuite | 11'7'' x 6'5'' | |
| Primary Bedroom | 11'7'' x 17'0'' | |
| Living room | 16'9'' x 11'4'' | |
| Kitchen | 11'5'' x 13'1'' |
| Features | |||||
|---|---|---|---|---|---|
| Balcony/Deck/Patio | Heat Pump | ||||

















































