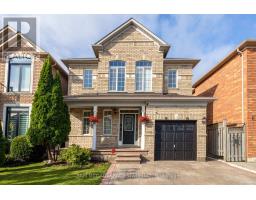5930 BASSINGER PLACE, Mississauga (Churchill Meadows), Ontario, CA
Address: 5930 BASSINGER PLACE, Mississauga (Churchill Meadows), Ontario
Summary Report Property
- MKT IDW10432280
- Building TypeHouse
- Property TypeSingle Family
- StatusBuy
- Added1 weeks ago
- Bedrooms6
- Bathrooms4
- Area0 sq. ft.
- DirectionNo Data
- Added On07 Jan 2025
Property Overview
Large Detached with Legal 2 bedroom Apartment in the heart of Churchill Meadows! Offers a perfect blend of\r\nluxury and comfort with 4+2 spacious bedrooms and 3+1 bathrooms, including a beautifully appointed master\r\nsuite featuring a double-sink ensuite. Step inside to a grand entrance with an elegant curved wooden\r\nstaircase, leading to a main floor that boasts hardwood flooring throughout the inviting sitting area, dining\r\nroom, and lounge. The powder room and laundry are located on the main floor for convenience. Pay a part of\r\nyour mortgage with income from a legal 2-bedroom basement suite with a private entrance. Your private\r\nbackyard oasis awaits, complete with a sparkling pool —ideal for entertaining family and friends. With a\r\ndouble garage and parking for 6 vehicles, you’ll enjoy unmatched convenience. Situated in a prime location,\r\nthis home is surrounded by excellent schools, beautiful parks, and major shopping malls, ridgeway plaza with\r\neffortless access to highways 401 and 403 as well as public transit. Don’t miss this opportunity schedule your\r\nviewing today! (id:51532)
Tags
| Property Summary |
|---|
| Building |
|---|
| Land |
|---|
| Level | Rooms | Dimensions |
|---|---|---|
| Second level | Bedroom | 3.38 m x 3.05 m |
| Basement | Bedroom | 3.86 m x 3.38 m |
| Living room | 11.15 m x 6.58 m | |
| Bedroom | 3.43 m x 3.1 m | |
| Kitchen | 4.32 m x 3.76 m | |
| Main level | Living room | 3.81 m x 3.66 m |
| Dining room | 4.27 m x 3.05 m | |
| Family room | 4.27 m x 4.27 m | |
| Kitchen | 3.05 m x 3.05 m | |
| Eating area | 3.1 m x 2.57 m |
| Features | |||||
|---|---|---|---|---|---|
| Attached Garage | Water meter | Dishwasher | |||
| Dryer | Refrigerator | Stove | |||
| Washer | Central air conditioning | ||||




















































