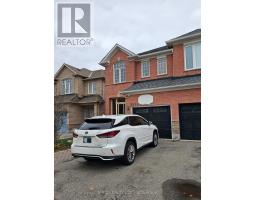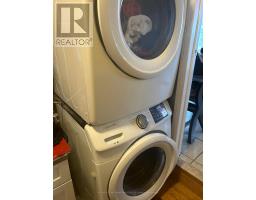3496 COVENT CRESCENT, Mississauga (Churchill Meadows), Ontario, CA
Address: 3496 COVENT CRESCENT, Mississauga (Churchill Meadows), Ontario
4 Beds4 BathsNo Data sqftStatus: Rent Views : 927
Price
$3,850
Summary Report Property
- MKT IDW9385960
- Building TypeHouse
- Property TypeSingle Family
- StatusRent
- Added4 days ago
- Bedrooms4
- Bathrooms4
- AreaNo Data sq. ft.
- DirectionNo Data
- Added On13 Dec 2024
Property Overview
Fabulous Bright Open Concept Layout. Upgraded 9 Foot Ceilings, Crown Molding Throughout. Gleaming Hardwood Floors, Oak Stairs. 3 Generous Size Bedrooms Upstairs. Finished Basement can be used as a Bedroom and Office plus you have a 3 Piece Bath. Gorgeous Stamped Concrete Drive Including Walkway And Curbs. Fully Fenced Backyard. Inside Access To Garage. Prime Location! Close To School And Transit, Highways, Park And Shopping. (id:51532)
Tags
| Property Summary |
|---|
Property Type
Single Family
Building Type
House
Storeys
2
Community Name
Churchill Meadows
Title
Freehold
Parking Type
Attached Garage
| Building |
|---|
Bedrooms
Above Grade
3
Below Grade
1
Bathrooms
Total
4
Partial
1
Interior Features
Basement Type
Full (Finished)
Building Features
Foundation Type
Unknown
Style
Semi-detached
Fire Protection
Smoke Detectors
Heating & Cooling
Cooling
Central air conditioning
Heating Type
Forced air
Utilities
Utility Sewer
Sanitary sewer
Water
Municipal water
Exterior Features
Exterior Finish
Brick, Concrete
Parking
Parking Type
Attached Garage
Total Parking Spaces
2
| Level | Rooms | Dimensions |
|---|---|---|
| Second level | Primary Bedroom | 5.97 m x 3.45 m |
| Bedroom 2 | 3.66 m x 2.67 m | |
| Bedroom 3 | 2.45 m x 3.48 m | |
| Study | 2.59 m x 2.69 m | |
| Basement | Bedroom 4 | 3.66 m x 4.42 m |
| Office | 2.43 m x 2.42 m | |
| Recreational, Games room | Measurements not available | |
| Lower level | Living room | 5.18 m x 2.92 m |
| Main level | Dining room | 5.18 m x 2.92 m |
| Kitchen | 3.4 m x 3.2 m | |
| Eating area | 2.67 m x 3.2 m | |
| Family room | 5.32 m x 3.07 m |
| Features | |||||
|---|---|---|---|---|---|
| Attached Garage | Central air conditioning | ||||











































