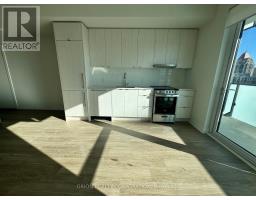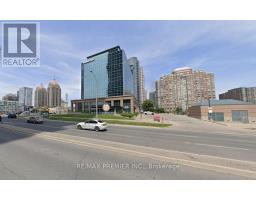3007 - 4130 PARKSIDE VILLAGE DRIVE, Mississauga (City Centre), Ontario, CA
Address: 3007 - 4130 PARKSIDE VILLAGE DRIVE, Mississauga (City Centre), Ontario
Summary Report Property
- MKT IDW11901540
- Building TypeApartment
- Property TypeSingle Family
- StatusRent
- Added4 weeks ago
- Bedrooms1
- Bathrooms1
- AreaNo Data sq. ft.
- DirectionNo Data
- Added On27 Dec 2024
Property Overview
Welcome to this pristine, never-lived-in One-bedroom condo, offering a modern living experience with luxurious finishes throughout with a Spectacular View of The City. Located in the heart of Mississauga, this beautifully designed unit boasts an abundance of natural light and a private balcony with a lovely view perfect for relaxing or entertaining. The unit features high-end finishes and contemporary details, offering both style and comfort in every corner. Enjoy a spacious layout with sleek flooring, stainless steel appliances, and elegant touches that make this condo a standout. The building is developed by renowned Amacon, ensuring top-tier quality and craftsmanship. Convenience is key, with an unbeatable location just steps away from Square One Shopping Centre, coffee shops, restaurants, bars, and more. Also within walking distance are Sheridan College, the YMCA, and Cineplex Movie Theatres-making it the ideal home for those who appreciate vibrant city living. **** EXTRAS **** Blinds will be added to the 2nd Glass Bedroom (id:51532)
Tags
| Property Summary |
|---|
| Building |
|---|
| Level | Rooms | Dimensions |
|---|---|---|
| Main level | Kitchen | 3.35 m x 2.71 m |
| Dining room | 2.28 m x 3.07 m | |
| Living room | 2.28 m x 3.07 m | |
| Primary Bedroom | 3.04 m x 2.89 m |
| Features | |||||
|---|---|---|---|---|---|
| Balcony | Underground | Dryer | |||
| Washer | Central air conditioning | Security/Concierge | |||
| Storage - Locker | |||||

















































