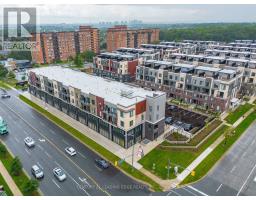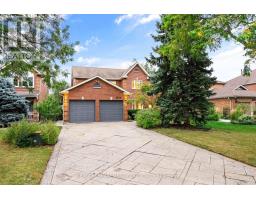4198 TREETOP CRESCENT, Mississauga (Erin Mills), Ontario, CA
Address: 4198 TREETOP CRESCENT, Mississauga (Erin Mills), Ontario
4 Beds3 Baths0 sqftStatus: Buy Views : 902
Price
$1,313,000
Summary Report Property
- MKT IDW11891794
- Building TypeHouse
- Property TypeSingle Family
- StatusBuy
- Added6 weeks ago
- Bedrooms4
- Bathrooms3
- Area0 sq. ft.
- DirectionNo Data
- Added On13 Dec 2024
Property Overview
Extremely well mantained four bedroom, three washroom home located on a quiet tree-lined crescent in Erin Mills close to Arbor Green Park. Hardwood on main floor and laminate in rec room. Two fireplaces. Skylight over stairs, Pot Lights, Walk out to a fenced yard from the living room and the kitchen. Large rec room with a fireplace. Laundry room, storage room and cold room/cantina in basement. Motorized awning over patio. Close to parks and trails, shopping, transportation and Credit Valley Hospital. A great family home. Just move in. **** EXTRAS **** Gas Fireplace and Woodburning Fireplace (id:51532)
Tags
| Property Summary |
|---|
Property Type
Single Family
Building Type
House
Storeys
2
Community Name
Erin Mills
Title
Freehold
Land Size
30.12 x 125 FT
Parking Type
Attached Garage
| Building |
|---|
Bedrooms
Above Grade
4
Bathrooms
Total
4
Partial
2
Interior Features
Appliances Included
Dishwasher, Dryer, Garage door opener, Refrigerator, Stove, Washer, Window Coverings
Flooring
Ceramic, Hardwood, Carpeted, Laminate
Basement Type
N/A (Finished)
Building Features
Features
Conservation/green belt
Foundation Type
Poured Concrete
Style
Detached
Rental Equipment
Water Heater - Gas
Building Amenities
Fireplace(s)
Heating & Cooling
Cooling
Central air conditioning
Heating Type
Forced air
Utilities
Utility Sewer
Sanitary sewer
Water
Municipal water
Exterior Features
Exterior Finish
Aluminum siding, Brick
Neighbourhood Features
Community Features
Community Centre
Amenities Nearby
Place of Worship, Public Transit, Schools
Parking
Parking Type
Attached Garage
Total Parking Spaces
3
| Land |
|---|
Lot Features
Fencing
Fenced yard
Other Property Information
Zoning Description
RM1
| Level | Rooms | Dimensions |
|---|---|---|
| Second level | Primary Bedroom | 3.32 m x 4.6 m |
| Bedroom 2 | 2.9 m x 4.05 m | |
| Bedroom 3 | 3.23 m x 2.84 m | |
| Bedroom 4 | 2.9 m x 2.85 m | |
| Basement | Laundry room | 3.51 m x 2.85 m |
| Cold room | 1.56 m x 2.64 m | |
| Recreational, Games room | 4.86 m x 6.08 m | |
| Ground level | Foyer | 4.56 m x 1.22 m |
| Living room | 5.36 m x 3.38 m | |
| Dining room | 3.32 m x 2.7 m | |
| Kitchen | 3.18 m x 2.71 m | |
| Eating area | 2 m x 2.71 m |
| Features | |||||
|---|---|---|---|---|---|
| Conservation/green belt | Attached Garage | Dishwasher | |||
| Dryer | Garage door opener | Refrigerator | |||
| Stove | Washer | Window Coverings | |||
| Central air conditioning | Fireplace(s) | ||||















































