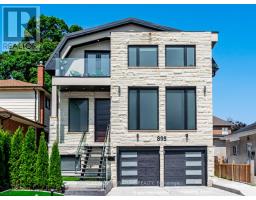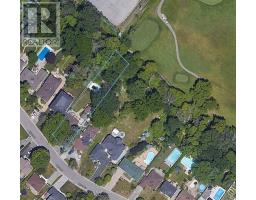958 SOUTH SERVICE ROAD, Mississauga (Lakeview), Ontario, CA
Address: 958 SOUTH SERVICE ROAD, Mississauga (Lakeview), Ontario
Summary Report Property
- MKT IDW11885185
- Building TypeHouse
- Property TypeSingle Family
- StatusBuy
- Added10 weeks ago
- Bedrooms5
- Bathrooms2
- Area0 sq. ft.
- DirectionNo Data
- Added On07 Dec 2024
Property Overview
Investment Property !! Great Opportunity To Own This Beautiful Large And Newly Renovated From Top To Bottom, Detached Home In Million Dollars Neighbourhood Of Lakeview Community . 3 Plus 2 Bedrooms Spacious Solid Brick Bungalow In Oversized Lot. Large 2 Bedrooms Basement Apartment With Huge Storage And Separate Entrance. Perfect For Generating Rental Income Or Hosting Guests. Carpet Free! Spacious Eat-In Kitchen, Quartz Counter Tops. 2 Car Garage, New Spacious Concrete Driveway Fits 5 Cars Parking. Roof 2023. 5 Minutes Walk To Dixie Mall, Short Drive To Toronto And Go Station . Access To QEW And Public Transit .Discover The Ideal Dual-Purpose Home: Generate Income To Ease Your Mortgage Or Indulge In Spacious Comfort For Family And Guest Gatherings **** EXTRAS **** Bus Stop steps away. Close to Lakeshore , Dixie Mall, Sherway Garden Mall, Square One Mall And Hospital And Short Drive To Toronto. Some Pictures are Virtually Staged For Ideas. (id:51532)
Tags
| Property Summary |
|---|
| Building |
|---|
| Land |
|---|
| Level | Rooms | Dimensions |
|---|---|---|
| Basement | Dining room | 3.556 m x 3.276 m |
| Kitchen | 3.276 m x 2.438 m | |
| Laundry room | Measurements not available | |
| Bedroom | 3.693 m x 3.689 m | |
| Bedroom | 3.777 m x 2.691 m | |
| Living room | 6.653 m x 3.349 m | |
| Main level | Living room | 6.71 m x 4.34 m |
| Dining room | 6.71 m x 4.34 m | |
| Kitchen | 4.88 m x 3.35 m | |
| Primary Bedroom | 4.21 m x 3.3 m | |
| Bedroom 2 | 3.56 m x 3.18 m | |
| Bedroom 3 | 3.28 m x 2.66 m |
| Features | |||||
|---|---|---|---|---|---|
| Attached Garage | Water Heater | Dryer | |||
| Refrigerator | Stove | Washer | |||
| Apartment in basement | Separate entrance | Central air conditioning | |||






















































