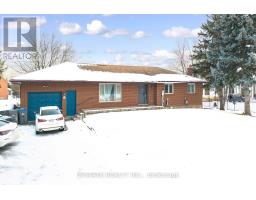1722 SAMUELSON CIRCLE, Mississauga (Meadowvale Village), Ontario, CA
Address: 1722 SAMUELSON CIRCLE, Mississauga (Meadowvale Village), Ontario
Summary Report Property
- MKT IDW11952715
- Building TypeHouse
- Property TypeSingle Family
- StatusBuy
- Added5 days ago
- Bedrooms4
- Bathrooms3
- Area0 sq. ft.
- DirectionNo Data
- Added On07 Feb 2025
Property Overview
This beautiful 3-bedroom, 3-bathroom semi-detached home is located on a quiet, family-friendly street in the sought-after Levi Creek neighborhood. This home backs onto greenspace. The bright and spacious upgraded eat-in kitchen is a standout, featuring quartz countertops, stainless steel appliances, a stylish backsplash, and a walkout to a relaxing deck with pot lights perfect for outdoor entertaining. The main floor boasts separate living and dining rooms, both enhanced with elegant arched doorways and a charming curved arch kneewall. The entire main and upper levels are finished with luxury vinyl flooring, adding a modern touch. A stunning oak bannister leads to the second floor, where you'll find three generously sized bedrooms, including a master suite complete with a 3-piece ensuite for added convenience. The finished basement offers additional living space, featuring laminate flooring and pot lights, along with a mini bar for an extra touch of luxury. The Floors & staircase were installed in 2024. This home is ideally located just a short walk from parks, schools, shopping, and Meadowvale Go station, with easy access to Highway 407 & 401. Saint Barbara Elementary School is also nearby, making this an ideal family-friendly location. (id:51532)
Tags
| Property Summary |
|---|
| Building |
|---|
| Land |
|---|
| Level | Rooms | Dimensions |
|---|---|---|
| Second level | Primary Bedroom | 4.3 m x 3.17 m |
| Bedroom 2 | 3.29 m x 2.74 m | |
| Bedroom 3 | 3.2 m x 3.05 m | |
| Basement | Recreational, Games room | Measurements not available |
| Main level | Living room | 4.27 m x 3.35 m |
| Dining room | 3.35 m x 3.11 m | |
| Kitchen | 4.27 m x 2.13 m | |
| Eating area | 3.05 m x 2.44 m |
| Features | |||||
|---|---|---|---|---|---|
| Attached Garage | Garage | Dishwasher | |||
| Dryer | Garage door opener | Refrigerator | |||
| Stove | Washer | Window Coverings | |||
| Central air conditioning | |||||



































