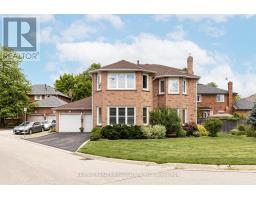3833 ALTHORPE CIRCLE, Mississauga, Ontario, CA
Address: 3833 ALTHORPE CIRCLE, Mississauga, Ontario
Summary Report Property
- MKT IDW9255933
- Building TypeHouse
- Property TypeSingle Family
- StatusBuy
- Added13 weeks ago
- Bedrooms5
- Bathrooms4
- Area0 sq. ft.
- DirectionNo Data
- Added On15 Aug 2024
Property Overview
Your Search Stops Here. Get The Best Of Both Worlds With This Beautiful Renovated Home Located In An Established Family Oriented Neighbourhood. It's Also A Great Investment As It Offers A Complete Legal 2 Bedroom Basement Apartment With A Totally Separate Side Entrance. On The Main Floor The Bright And Spacious Kitchen Offers Extra Cabinets And Large Pantry So That You Will Never Run Out Of Storage Room. Stainless Steel Appliances And Quartz Counters Make It A Pleasure To Cook In. Next To The Kitchen Is A Combined Living And Dining Room Making It Easy For Entertaining. Should You Want To Keep Your Guests Away From The Kitchen Working Area The Huge Family Room Is Ideal For A Little More Formality Or The Perfect Place For Your Teens To Hang Out. The Master Bedroom Offers A Large Walk-In Closet And Updated Ensuite Bathroom. The Other Bedrooms Offer Tons Of Natural Light. Large Closets And Large Windows. The Legal Basement Apartment Offers A Fabulous Kitchen, 2 Large Bedrooms And Good Size Family Room. Basement Windows Are Larger Than The Minimum Standard Making It Nice And Bright For Your Tenants Or Extended Family. (id:51532)
Tags
| Property Summary |
|---|
| Building |
|---|
| Land |
|---|
| Level | Rooms | Dimensions |
|---|---|---|
| Second level | Primary Bedroom | 4.71 m x 3.32 m |
| Bedroom 2 | 3.62 m x 3.11 m | |
| Bedroom 3 | 3.2 m x 3.05 m | |
| Basement | Bedroom 4 | 4.49 m x 2.99 m |
| Bedroom 5 | 3.17 m x 2.89 m | |
| Kitchen | 2.04 m x 3.28 m | |
| Recreational, Games room | 5.98 m x 3.14 m | |
| Main level | Living room | 8.26 m x 3.24 m |
| Dining room | 8.26 m x 3.24 m | |
| Kitchen | 4.9 m x 3.22 m | |
| Eating area | 2.16 m x 1.81 m | |
| In between | Family room | 5.24 m x 5.9 m |
| Features | |||||
|---|---|---|---|---|---|
| Garage | Central Vacuum | Dishwasher | |||
| Dryer | Microwave | Refrigerator | |||
| Stove | Washer | Separate entrance | |||
| Central air conditioning | Fireplace(s) | ||||














































