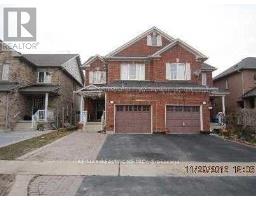1107 - 30 ELM DRIVE W, Mississauga, Ontario, CA
Address: 1107 - 30 ELM DRIVE W, Mississauga, Ontario
Summary Report Property
- MKT IDW9264647
- Building TypeApartment
- Property TypeSingle Family
- StatusRent
- Added13 weeks ago
- Bedrooms2
- Bathrooms2
- AreaNo Data sq. ft.
- DirectionNo Data
- Added On21 Aug 2024
Property Overview
Discover this stunning, brand-new condo offering unobstructed views of the newly constructed Tower 3, complemented by a serene parkette and skyline vistas. With high ceilings allowing ample sunlight to stream throughout the day, this residence boasts a functional layout that thoughtfully separates personal and common spaces. The den, equipped with sliding doors, provides the flexibility to create a quiet home office or a cozy kids' bedroom and playroom. Enjoy your morning or evening coffee on the spacious balcony, which adds a perfect touch of relaxation to your day. The open-concept design maximizes space efficiency, eliminating wasted space in walkways or alleys. This carpet-free home is conveniently located near the upcoming LRT, just steps from your door. You'll be within walking distance to Celebration Square, Square One, restaurants, plazas, and more. The kitchen is well-appointed with stainless steel appliances, quartz countertops, and ample cooking space, further enhanced by an island that doubles as a breakfast area. Both washrooms feature sleek and modern finishes. You'll also benefit from easy access to major highways, including the 403 and QEW, as well as the scenic waterfront to the south. With 24-hour security, your safety and peace of mind are assured. **** EXTRAS **** Parking and Locker; BRAND NEW appliances - S/S fridge, Stove, Dishwasher, Washer/Dryer (id:51532)
Tags
| Property Summary |
|---|
| Building |
|---|
| Level | Rooms | Dimensions |
|---|---|---|
| Main level | Living room | 4.5 m x 4 m |
| Kitchen | 2.5 m x 2 m | |
| Primary Bedroom | 3.01 m x 2.75 m | |
| Den | 1.55 m x 2.4 m | |
| Bathroom | 1.22 m x 2.1 m |
| Features | |||||
|---|---|---|---|---|---|
| Balcony | Carpet Free | In suite Laundry | |||
| Underground | Garage door opener remote(s) | Central air conditioning | |||
| Storage - Locker | |||||















































