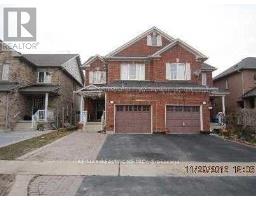1407 - 3900 CONFEDERATION PARKWAY, Mississauga, Ontario, CA
Address: 1407 - 3900 CONFEDERATION PARKWAY, Mississauga, Ontario
Summary Report Property
- MKT IDW9262017
- Building TypeApartment
- Property TypeSingle Family
- StatusRent
- Added13 weeks ago
- Bedrooms2
- Bathrooms2
- AreaNo Data sq. ft.
- DirectionNo Data
- Added On20 Aug 2024
Property Overview
Brand New, Modern & Elegant, 1 Bed+ Den, 2 Baths Suite At M City 1 by Rogers Development! Central Mississauga Location! Steps To Sq1! Floor-To-Ceiling Windows W/ West Exposure! Open Concept Design! Modern & Elegant Finishes Throughout! Modern Kitchen W/High-End Built-In Appliances! Master Br w/Mirrored Closet & 4 Pc Bath! Spacious Den Can Be Used As A Second Br Or Office! Second bath w/shower! 24-Hour Concierge. Amazing Amenities Include A Fitness Facility W/Cardio & Weight Machines, Spinning & Yoga, Outdoor Salt Water Pool & Shallow Deck, Skating Ring, Bbq Station & more! Prime Location Connected To All Major Highways - 401, 403, 407, 410, And The Qew, Future Hurontario Lrt, Sheridan College, Celebration Square, Central Library **** EXTRAS **** Use Of Stove, B/I Dishwasher, B/I Fridge & Freezer, Microwave; Front Loaded Washer & Dryer; All Electric Light Fixtures; 1 Parking; Rogers Ignite Internet included. (id:51532)
Tags
| Property Summary |
|---|
| Building |
|---|
| Level | Rooms | Dimensions |
|---|---|---|
| Main level | Foyer | 2.9 m x 1.3 m |
| Living room | 3.9 m x 3.9 m | |
| Dining room | 3.9 m x 3.9 m | |
| Kitchen | 3.9 m x 3.9 m | |
| Primary Bedroom | 3.63 m x 2.65 m | |
| Den | 2.75 m x 2.5 m |
| Features | |||||
|---|---|---|---|---|---|
| Balcony | Carpet Free | Underground | |||
| Central air conditioning | Visitor Parking | Exercise Centre | |||
| Recreation Centre | Security/Concierge | ||||












































