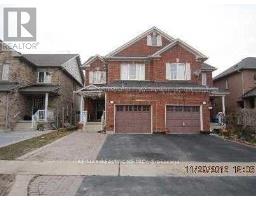1409 - 3883 QUARTZ ROAD, Mississauga, Ontario, CA
Address: 1409 - 3883 QUARTZ ROAD, Mississauga, Ontario
Summary Report Property
- MKT IDW9255125
- Building TypeApartment
- Property TypeSingle Family
- StatusRent
- Added14 weeks ago
- Bedrooms2
- Bathrooms1
- AreaNo Data sq. ft.
- DirectionNo Data
- Added On15 Aug 2024
Property Overview
Welcome to his stunning brand new Never Lived Corner unit, nestled in the MCity2 Condo building, Perfect 2 Bed 1 Bath Suite With Theopen-concept layout seamlessly connects all the living areas, including a wrapped balcony w/stunning panoramic views of the city with an array of resortstyleamenities including a sleek lobby & 24-hour concierge state-of-the-art fitness Centre & a rooftop terrace with pool (that seasonally becomes an icerink), lounging spaces, outdoor bbqs, splash pad, playground, movie theatre, sports bar & kids' lounge, The kitchen features sleek countertops,contemporary cabinetry. Two bedrooms, offering a spacious & serene sanctuary with ample closet space. Bathroom with stylish modern finishesincluding a deep soaker tub. In-suite laundry, Conveniently Located Close To All Amenities In Heart Of Mississauga, Square One Shopping Centre,Sheridan College, Hwy 403/Qew, Schools, Go Train, Miway Bus terminal, and Much more. **** EXTRAS **** 1 Parking (id:51532)
Tags
| Property Summary |
|---|
| Building |
|---|
| Level | Rooms | Dimensions |
|---|---|---|
| Flat | Living room | 3.86 m x 4.44 m |
| Kitchen | 3.86 m x 4.44 m | |
| Dining room | 3.86 m x 4.34 m | |
| Primary Bedroom | 3.84 m x 4.32 m | |
| Bedroom 2 | 2.82 m x 3.09 m | |
| Bathroom | 2.82 m x 3.6 m |
| Features | |||||
|---|---|---|---|---|---|
| In suite Laundry | Underground | Oven - Built-In | |||
| Blinds | Dishwasher | Dryer | |||
| Microwave | Refrigerator | Stove | |||
| Washer | Central air conditioning | Security/Concierge | |||
| Recreation Centre | Exercise Centre | Visitor Parking | |||






































