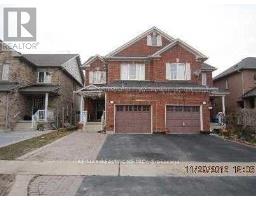1582 STAVEBANK ROAD, Mississauga, Ontario, CA
Address: 1582 STAVEBANK ROAD, Mississauga, Ontario
6 Beds4 BathsNo Data sqftStatus: Rent Views : 619
Price
$8,500
Summary Report Property
- MKT IDW9238522
- Building TypeHouse
- Property TypeSingle Family
- StatusRent
- Added12 weeks ago
- Bedrooms6
- Bathrooms4
- AreaNo Data sq. ft.
- DirectionNo Data
- Added On23 Aug 2024
Property Overview
Live In Prestigious Mineola West! Top Rated Kenollie School. This Sun Filled And Spacious Executive 4+2 Bdrm Home Has Multiple Walkouts, Saltwater Pool, An Entertainer's Deck, Huge Chef's Eat-In Kitchen, & One Of The Largest Lots Available - Nearly An Acre! Over 5000 Sq Ft Of Total Living space, Extensive Renovations Throughout Incl. Hardwood/High End Tile On Main, Spa Inspired Ensuite & Designer Baths- Private Backyard with Custom Basketball Court and Playground, And Plenty Of Space For A Growing Family. **** EXTRAS **** Walk To Kenollie, GO Train, Lake, New Hi Efficiency Furnace, Brand New Stainless Steel Fridge, Wall Oven/Microwave, and Induction Cooktop (all installed May 2024), Oversized Washer/Dryer Main Flr Laundry (id:51532)
Tags
| Property Summary |
|---|
Property Type
Single Family
Building Type
House
Storeys
2
Community Name
Mineola
Title
Freehold
Land Size
135 x 275.42 FT ; Oversized, Irregular Lot, Nearly An Acre|1/2 - 1.99 acres
Parking Type
Attached Garage
| Building |
|---|
Bedrooms
Above Grade
4
Below Grade
2
Bathrooms
Total
6
Partial
1
Interior Features
Appliances Included
Furniture
Flooring
Laminate, Hardwood
Basement Features
Walk out
Basement Type
N/A (Finished)
Building Features
Features
Level lot, Wooded area
Foundation Type
Concrete, Insulated Concrete Forms
Style
Detached
Fire Protection
Alarm system
Structures
Shed
Heating & Cooling
Cooling
Central air conditioning
Heating Type
Forced air
Utilities
Utility Sewer
Sanitary sewer
Water
Municipal water
Exterior Features
Exterior Finish
Stone, Stucco
Pool Type
Inground pool
Parking
Parking Type
Attached Garage
Total Parking Spaces
6
| Level | Rooms | Dimensions |
|---|---|---|
| Lower level | Recreational, Games room | 6.5 m x 4.18 m |
| Playroom | 4.88 m x 3.33 m | |
| Bedroom | 4.53 m x 4.25 m | |
| Main level | Kitchen | 7.54 m x 5.27 m |
| Study | 2.62 m x 2.03 m | |
| Dining room | 4.84 m x 4.49 m | |
| Great room | 4.52 m x 4.87 m | |
| Office | 4.4 m x 3.23 m | |
| Upper Level | Primary Bedroom | 5.51 m x 5.5 m |
| Bedroom 2 | 4.87 m x 4.56 m | |
| Bedroom 3 | 5.08 m x 3.37 m | |
| Bedroom 4 | 4.74 m x 3.51 m |
| Features | |||||
|---|---|---|---|---|---|
| Level lot | Wooded area | Attached Garage | |||
| Furniture | Walk out | Central air conditioning | |||
























































