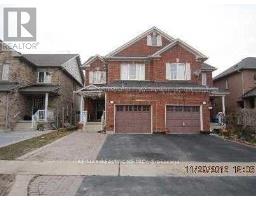17 - 3308 THE CREDIT WOODLANDS, Mississauga, Ontario, CA
Address: 17 - 3308 THE CREDIT WOODLANDS, Mississauga, Ontario
Summary Report Property
- MKT IDW9015943
- Building TypeRow / Townhouse
- Property TypeSingle Family
- StatusRent
- Added14 weeks ago
- Bedrooms4
- Bathrooms3
- AreaNo Data sq. ft.
- DirectionNo Data
- Added On15 Aug 2024
Property Overview
Beautiful Bright And Spacious 3+1 Townhome Located In A Lively Neighbourhood Close To Trails, Parks, Walk To Schools, Transit, UofT (Mississauga) Short Drive To Square One Shopping Mall, Hwy 403, Close To Lovely And Trendy Port Credit Area And Much More. Totally Renovated From Top To Bottom With High Quality Finishes, New Kitchen With Carrara Quartz Countertop And Backsplash, Pot lights Throughout, Stainless Steel Appliances, Three Brand New Bathrooms With High Quality Porcelain Tiles, Custom made Vanities, All New Windows. The Main Floor Living Room Exudes Warmth With Recently Installed Window And Large Sliding Door Which Takes You To The Backyard For A Relaxing Retreat And Summer BBQs. Very Good Size Bedrooms With Exceptional High Ceilings, Plenty Of Closets. Basement Provides Additional Living Space, Suitable For Home Office, Recreational Room, Guest Suite Or Actual Bedroom. **** EXTRAS **** Snow Removal And Lawn Maintenance Outside Of The Property Is Included. Water Is Also Included. (id:51532)
Tags
| Property Summary |
|---|
| Building |
|---|
| Land |
|---|
| Level | Rooms | Dimensions |
|---|---|---|
| Second level | Primary Bedroom | 5.96 m x 3.62 m |
| Bedroom 2 | 5.96 m x 2.74 m | |
| Third level | Bedroom 3 | 3.75 m x 3.62 m |
| Basement | Bedroom 4 | 6.37 m x 5.83 m |
| Recreational, Games room | 3.62 m x 3.56 m | |
| Main level | Living room | 5.98 m x 3.03 m |
| Dining room | 3.57 m x 2.67 m | |
| Kitchen | 3.32 m x 2.85 m |
| Features | |||||
|---|---|---|---|---|---|
| Balcony | Dishwasher | Dryer | |||
| Refrigerator | Stove | Washer | |||
| Apartment in basement | Central air conditioning | Visitor Parking | |||













































