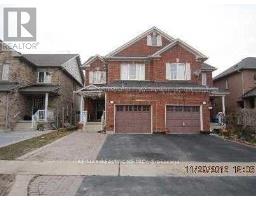201 - 349 RATHBURN ROAD W, Mississauga, Ontario, CA
Address: 201 - 349 RATHBURN ROAD W, Mississauga, Ontario
Summary Report Property
- MKT IDW9237752
- Building TypeApartment
- Property TypeSingle Family
- StatusRent
- Added13 weeks ago
- Bedrooms1
- Bathrooms1
- AreaNo Data sq. ft.
- DirectionNo Data
- Added On15 Aug 2024
Property Overview
Vacant, Move-In Ready!!Welcome to the Grand Mirage, nestled in the heart of Mississauga! This stunning 1 bedroom, 1 bathroom condo offers breathtaking unobstructed views and an array of top-notch amenities, perfect for modern urban living. Step into the bright and airy living space, where floor-to-ceiling windows flood the interior with natural light, showcasing captivating city vistas. The open-concept layout seamlessly merges the living, dining, and kitchen areas, creating an inviting ambiance ideal for relaxation or hosting guests. The kitchen is a chef's dream, featuring sleek cabinetry, stainless steel appliances, and ample granite counter space. Laminate floors The bedroom offers a serene retreat with its scenic views and a lavish walk-in closet, providing ample space for all your needs. Enjoy access to fantastic amenities, including a tennis court, a refreshing pool, and a recreational room for social gatherings. Located centrally, this condo offers unparalleled convenience to shops, dining, and entertainment options, with easy access to transportation networks. (id:51532)
Tags
| Property Summary |
|---|
| Building |
|---|
| Level | Rooms | Dimensions |
|---|---|---|
| Main level | Living room | 3.13 m x 4.65 m |
| Dining room | 3.13 m x 4.65 m | |
| Kitchen | 4.84 m x 3.07 m | |
| Primary Bedroom | 3.05 m x 3.67 m |
| Features | |||||
|---|---|---|---|---|---|
| Balcony | In suite Laundry | Underground | |||
| Dryer | Washer | Window Coverings | |||
| Central air conditioning | Recreation Centre | Exercise Centre | |||
| Party Room | Sauna | Storage - Locker | |||










































