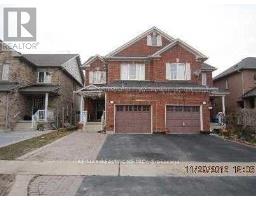208 ENFIELD Place Unit# 3301 0210 - City Centre, Mississauga, Ontario, CA
Address: 208 ENFIELD Place Unit# 3301, Mississauga, Ontario
Summary Report Property
- MKT ID40635625
- Building TypeApartment
- Property TypeSingle Family
- StatusRent
- Added13 weeks ago
- Bedrooms1
- Bathrooms1
- AreaNo Data sq. ft.
- DirectionNo Data
- Added On20 Aug 2024
Property Overview
This fully furnished condo on the 33rd floor offers an ideal blend of luxury and convenience, nestled in the heart of Mississauga's vibrant Square One area. With an east exposure that showcases breathtaking views of Lake Ontario and the CN Tower, this unit features an open-concept, carpet-free layout with sleek laminate flooring and an upgraded kitchen boasting quartz countertops and stainless steel appliances. Beyond the stunning interiors, the location is unmatched. Square One Shopping Centre, Ontario’s largest mall, is just a short walk away, offering over 360 stores, restaurants, and services. The area is also home to Celebration Square, where you can enjoy year-round events, including outdoor movie nights and winter skating. The Living Arts Centre, Mississauga Art Gallery, and Hazel McCallion Central Library are all within walking distance, making cultural and entertainment options easily accessible. For those who commute, the proximity to major highways, MiWay Transit, and the GO bus terminal ensures seamless connectivity. The condo’s location also puts you close to Sheridan College, ideal for students or faculty. (id:51532)
Tags
| Property Summary |
|---|
| Building |
|---|
| Land |
|---|
| Level | Rooms | Dimensions |
|---|---|---|
| Main level | 4pc Bathroom | 7'7'' x 4'11'' |
| Primary Bedroom | 7'7'' x 11'0'' | |
| Kitchen | 8'8'' x 8'0'' | |
| Dining room | 10'10'' x 9'0'' | |
| Living room | 10'10'' x 9'0'' |
| Features | |||||
|---|---|---|---|---|---|
| Balcony | Underground | Visitor Parking | |||
| Dishwasher | Dryer | Refrigerator | |||
| Stove | Washer | Microwave Built-in | |||
| Window Coverings | Central air conditioning | Exercise Centre | |||
| Guest Suite | Party Room | ||||
















































