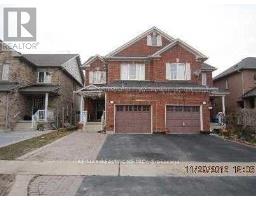2084 TOLMAN ROAD, Mississauga, Ontario, CA
Address: 2084 TOLMAN ROAD, Mississauga, Ontario
Summary Report Property
- MKT IDW9037644
- Building TypeHouse
- Property TypeSingle Family
- StatusRent
- Added18 weeks ago
- Bedrooms5
- Bathrooms6
- AreaNo Data sq. ft.
- DirectionNo Data
- Added On14 Jul 2024
Property Overview
Scandinavian Modern Farmhouse Vibes In The Heart Of Applewood Acres With This Rare Rental Opportunity. Large & Luxurious Brand New Home With Over 6,000 Sq Ft. Of Total Space & Intentional Details From Top To Bottom. A Wonderfully Textured Property With Timeless Neutral Finishes Blended Perfectly Throughout. Every Room In This Idealistic Family Home Is Grand, Airy & Bright. The Sprawling Main Floor Is Anchored By A Custom Scavolini Kitchen & Visions Of Green Through Every Window. Balanced & Efficient HVAC System With 2 Furnaces + 2 AC's! Fully Loaded Appliance Package. Expansive Fenced Yard. 2nd Flr Laundry Room With A View! One Of The Finest Street Locations Within This Tightly Knit Neighbourhood. *West Acres Public School* Steps To Applewood Plaza For All Of Life's Necessities. Situated Right Along The Toronto/Miss Border Just 15km To The Downton Core. Floor Plan Available Through Listing Agent. **** EXTRAS **** All Four Upper Level Bedrooms With Their Own Ensuite Bath & Generous Closets. Cozy Mezzanine Sitting Area Or Office. White Oak Hardwood Floors Throughout. Mudroom With Storage. Family Rm & Basement Rec With Built-In's & Electric Fireplaces. (id:51532)
Tags
| Property Summary |
|---|
| Building |
|---|
| Level | Rooms | Dimensions |
|---|---|---|
| Second level | Primary Bedroom | Measurements not available |
| Bedroom 2 | Measurements not available | |
| Bedroom 3 | Measurements not available | |
| Bedroom 4 | Measurements not available | |
| Laundry room | Measurements not available | |
| Lower level | Recreational, Games room | Measurements not available |
| Bedroom 5 | Measurements not available | |
| Main level | Living room | Measurements not available |
| Dining room | Measurements not available | |
| Kitchen | Measurements not available | |
| Family room | Measurements not available | |
| Sitting room | Measurements not available |
| Features | |||||
|---|---|---|---|---|---|
| Garage | Central air conditioning | ||||


























































