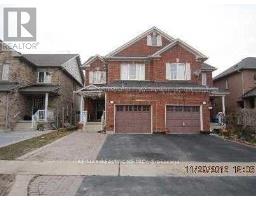2609 - 388 PRINCE OF WALES DRIVE, Mississauga, Ontario, CA
Address: 2609 - 388 PRINCE OF WALES DRIVE, Mississauga, Ontario
Summary Report Property
- MKT IDW9255270
- Building TypeApartment
- Property TypeSingle Family
- StatusRent
- Added14 weeks ago
- Bedrooms2
- Bathrooms2
- AreaNo Data sq. ft.
- DirectionNo Data
- Added On15 Aug 2024
Property Overview
Live In Luxury On The 26th Floor Of The Prestigious One Park Tower - One Of The Best Maintained Building's In City Centre, Mississauga! Featuring New Quartz Countertops And Quartz Backsplash This Bright And Spacious Impeccable 1 Bedroom Plus Large Den & 2 Full Baths Unit Located In The Heart Of Downtown Mississauga Features Open Concept Living, New Gourmet Kitchen W/ Quartz Counters & Newer S/S Appliances, 9 Ft Ceilings, Perfect Den For Not Only An Office Or Workout Room, But Can Also Be Used As 2nd Bedroom! Wide East-Facing Balcony W/ Breathtaking Views Of The Entire Square One Plus Lake & Downtown Toronto Skyline! Walking Distance To Transit, Square One Shopping Centre, Celebration Square, One, Theatre, YMCA, Schools & More! 1 Huge-Sized Locker & 1 Parking Space On P3 Level. Pls Note: Some Pictures Used (The Ones With Furniture) Are From A Previous Listing To Show Space Usage. **** EXTRAS **** This Condo Unit And The Well-Managed Building Are Amongst The Best & Most Elegant Currently Available For Rent In The Entire Square One Area! Don't Miss Out On This Opportunity To Be a Part Of a Thriving Community! (id:51532)
Tags
| Property Summary |
|---|
| Building |
|---|
| Level | Rooms | Dimensions |
|---|---|---|
| Flat | Living room | 5.16 m x 3.15 m |
| Dining room | 5.16 m x 3.15 m | |
| Kitchen | 2.29 m x 2.09 m | |
| Primary Bedroom | 3.17 m x 3.04 m | |
| Den | 2.64 m x 2.52 m |
| Features | |||||
|---|---|---|---|---|---|
| Balcony | Carpet Free | Underground | |||
| Oven - Built-In | Central air conditioning | Security/Concierge | |||
| Exercise Centre | Party Room | Recreation Centre | |||
| Sauna | Storage - Locker | ||||
























































