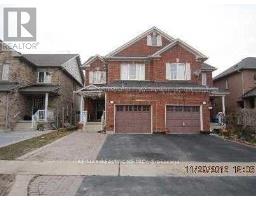266 - 7360 ZINNIA PLACE, Mississauga, Ontario, CA
Address: 266 - 7360 ZINNIA PLACE, Mississauga, Ontario
Summary Report Property
- MKT IDW9265420
- Building TypeRow / Townhouse
- Property TypeSingle Family
- StatusRent
- Added13 weeks ago
- Bedrooms3
- Bathrooms3
- AreaNo Data sq. ft.
- DirectionNo Data
- Added On22 Aug 2024
Property Overview
Beautifully renovated end unit town home nestled in quiet enclave backing onto a ravine in sought-after Meadowvale Village! Bright, open concept living & dining rooms boast a gas fireplace and sliding glass door walk-out to deck that overlooks a lush ravine setting. Modern eat-in kitchen offers stainless steel appliances and white cabinets. Primary bedroom retreat has a walk-in closet and ensuite bath with soaker tub & separate shower. This home features 3 spacious bedrooms, 3 bathrooms, freshly painted throughout, new vinyl flooring and plenty of storage space. Professionally finished lower level has a recreation room with ground level walk-out. The laundry/furnace room and cantina complete the lower level. Conveniently located to schools, transit, G.O., highways, trendy dining, Heartland Town Centre, Costco and miles of parkland. (id:51532)
Tags
| Property Summary |
|---|
| Building |
|---|
| Level | Rooms | Dimensions |
|---|---|---|
| Second level | Primary Bedroom | 4.64 m x 3.31 m |
| Bedroom 2 | 3.48 m x 3 m | |
| Bedroom 3 | 4.04 m x 3.01 m | |
| Lower level | Recreational, Games room | 7.17 m x 4.11 m |
| Main level | Living room | 4.54 m x 2.97 m |
| Dining room | 2.87 m x 2.26 m | |
| Kitchen | 4.22 m x 2.87 m |
| Features | |||||
|---|---|---|---|---|---|
| Ravine | Balcony | Garage | |||
| Blinds | Dishwasher | Dryer | |||
| Range | Refrigerator | Stove | |||
| Washer | Walk out | Central air conditioning | |||
| Visitor Parking | Fireplace(s) | ||||
















































