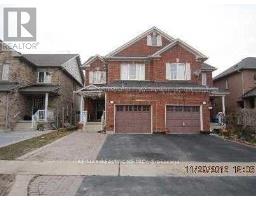28 ANN Street 0260 - Port Credit, Mississauga, Ontario, CA
Address: 28 ANN Street, Mississauga, Ontario
Summary Report Property
- MKT ID40633246
- Building TypeApartment
- Property TypeSingle Family
- StatusRent
- Added14 weeks ago
- Bedrooms1
- Bathrooms1
- AreaNo Data sq. ft.
- DirectionNo Data
- Added On14 Aug 2024
Property Overview
This 100% brand new, never lived in, stunning 1 bed + 1 full bath condo offers a bright and airy ambiance with floor-to-ceiling windows that bathe the space in natural light and extending onto unique extra large balcony. Facing south-east, you'll enjoy breathtaking unobstructed views of the Mississauga and Toronto Skylines and lake views. Step into the sleek, contemporary kitchen featuring built-in appliances and an open-concept design that seamlessly flows into the living area, perfect for entertaining. This condo comes loaded with high end luxury branded furnishings, complete in all respects and ready to move-in on Day 1. This condo combines style and functionality, providing the perfect urban living experience. Take advantage of Westport's 15,000 sq. ft. of world class amenities, which include concierge, lobby lounge, co-working hub, state of the art fitness centre, rooftop terrace, sports/entertainment zone and guest suites. Located in the heart of Port Credit, this condo offers unparalleled convenience with shopping, dining, nightlife, waterfront parks and trails in just a 5 minute walk! Commuters will appreciate the proximity to the QEW and the luxury of having Port Credit GO Station right outside your doorstep - just hop on the train and be at Union Station in 30 minutes! This is the ultimate downtown retreat (Direct and traffic free connection to downtown while having the peaceful and joyous vibe of Port Credit and Lakeshore). Ideal opportunity for high-end executives and/or working professionals. (id:51532)
Tags
| Property Summary |
|---|
| Building |
|---|
| Land |
|---|
| Level | Rooms | Dimensions |
|---|---|---|
| Main level | 4pc Bathroom | Measurements not available |
| Primary Bedroom | 8'0'' x 12'9'' | |
| Kitchen | 10'8'' x 22'3'' |
| Features | |||||
|---|---|---|---|---|---|
| Balcony | None | Central air conditioning | |||
| Exercise Centre | Party Room | ||||





































