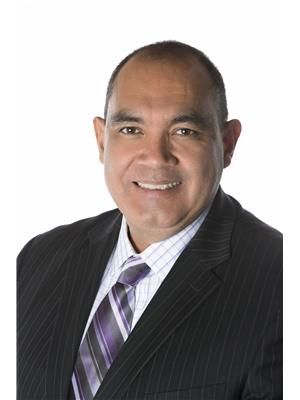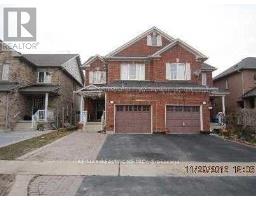31 , Mississauga, Ontario, CA
Address: 31 - 5525 PALMERSTON CRESCENT, Mississauga, Ontario
Summary Report Property
- MKT IDW9268786
- Building TypeRow / Townhouse
- Property TypeSingle Family
- StatusRent
- Added12 weeks ago
- Bedrooms3
- Bathrooms3
- AreaNo Data sq. ft.
- DirectionNo Data
- Added On25 Aug 2024
Property Overview
Spectacular and Bright Condo Townhouse. Offers Three Bedrooms, 2.5Bathrooms, Main and Second Level with Hardwood Flooring. Finished Basement with 3 Pc Bath. Renovated Kitchen, Renovated Bathrooms.Freshly Painted. Large Living Room with High Ceilings & Family Room Open Concept to Kitchen & Dining Room. Dining Room Walk-out to Backyard. Full Renovated Kitchen W/with Granite Counter tops,Backsplash & Stainless-Steel Appliances. Undermount Sink. Fridge (2022). Flat Top Stove and Built-in Dishwasher. Large Primary Bedroom with Sitting Area, Walk-in Closet and Semi Ensuite Bath. Full Renovated 4 Pc Semi Ensuite Bathroom. Professional Finished Basement w/ Laminated Flooring Throughout & Recreation Room. Large Laundry w/ side-by-side Washer (2022) & Dryer. Garage Door Entrance. Great School area. Mins to Streetsville GO Station, Credit Valley Hospital & Erin Town Centre. (id:51532)
Tags
| Property Summary |
|---|
| Building |
|---|
| Level | Rooms | Dimensions |
|---|---|---|
| Second level | Primary Bedroom | 5.2 m x 4.6 m |
| Bedroom | 2.85 m x 2.6 m | |
| Bedroom | 2.85 m x 2.5 m | |
| Main level | Living room | 4.7 m x 3.1 m |
| Upper Level | Family room | 3.6 m x 3 m |
| Kitchen | 3.45 m x 2.4 m | |
| Eating area | 3.05 m x 2.2 m |
| Features | |||||
|---|---|---|---|---|---|
| Attached Garage | Dishwasher | Dryer | |||
| Refrigerator | Stove | Washer | |||
| Window Coverings | Central air conditioning | Visitor Parking | |||




















