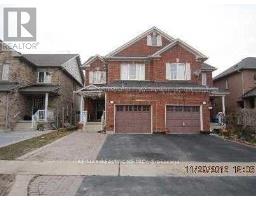35 - 1855 MAPLE RIDGE DRIVE, Mississauga, Ontario, CA
Address: 35 - 1855 MAPLE RIDGE DRIVE, Mississauga, Ontario
Summary Report Property
- MKT IDW9251630
- Building TypeRow / Townhouse
- Property TypeSingle Family
- StatusRent
- Added14 weeks ago
- Bedrooms3
- Bathrooms3
- AreaNo Data sq. ft.
- DirectionNo Data
- Added On13 Aug 2024
Property Overview
This 3 bedroom, 3bath executive townhome has been extensively renovated in the past year. The living room with the cathedral ceilings offers all new windows, brand new vinyl flooring and a walkout to patio and green space. The second floor features a formal dining room overlooking the living room. The brand new kitchen with stainless steel appliances, loads of cupboard and counter space and breakfast eat-in area. The 3rd floor has 2 large bedrooms with double closest ideal for kids/teenagers a renovated 4-piece bath. The primary bedroom overlooks the backyard and has a walk0n closet and renovated 2-piece bath. **** EXTRAS **** Fantastic neighbourhood, easy access to shopping, transit, schools and places of worship. Minutes to major HWYS and airport. Rent is plus all utilities and insurance no smoking. (id:51532)
Tags
| Property Summary |
|---|
| Building |
|---|
| Level | Rooms | Dimensions |
|---|---|---|
| Second level | Dining room | 3.65 m x 2.65 m |
| Kitchen | 2.75 m x 4.9 m | |
| Third level | Bedroom | 3.65 m x 2.8 m |
| Bedroom 2 | 3.95 m x 2.6 m | |
| Bathroom | Measurements not available | |
| Primary Bedroom | 3.95 m x 4.05 m | |
| Sub-basement | Laundry room | 1.75 m x 1.5 m |
| Ground level | Bathroom | Measurements not available |
| In between | Living room | 3.95 m x 4.55 m |
| Features | |||||
|---|---|---|---|---|---|
| Sump Pump | Garage | Dishwasher | |||
| Dryer | Microwave | Refrigerator | |||
| Stove | Washer | Window Coverings | |||
| Central air conditioning | Fireplace(s) | ||||
























































