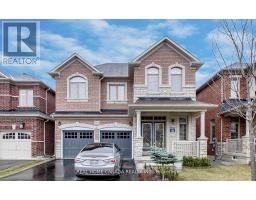365 PRINCE OF WALES Drive Unit# 411 0210 - City Centre, Mississauga, Ontario, CA
Address: 365 PRINCE OF WALES Drive Unit# 411, Mississauga, Ontario
Summary Report Property
- MKT ID40681830
- Building TypeApartment
- Property TypeSingle Family
- StatusRent
- Added2 weeks ago
- Bedrooms2
- Bathrooms2
- AreaNo Data sq. ft.
- DirectionNo Data
- Added On03 Dec 2024
Property Overview
Location and Elegance!!! Luxurious, modern and meticulously designed condo unit with 1 Bed plus Den and 2 full size washrooms with 766 sq ft living space and lots of upgrades; Gourmet kitchen, granite counters, custom backsplash, dark kitchen cabinetry, bamboo and broadloom flooring, stainless steel appliances and so much more. As you enter the unit, you'll be amazed with the 10-foot ceiling, perfect lay-out and the obvious huge space it offers on all areas of the home; open concept living and dining with walk out to an open balcony with spectacular view of Mississauga, oversized master bedroom with double closet, extra large windows, 4pc en-suitewith lots of storage space. Dont miss this irresistible home right at the heart of Mississauga close to parks, schools, shopping areas, highways 401, 407 and Go station. (id:51532)
Tags
| Property Summary |
|---|
| Building |
|---|
| Land |
|---|
| Level | Rooms | Dimensions |
|---|---|---|
| Main level | 4pc Bathroom | Measurements not available |
| 4pc Bathroom | Measurements not available | |
| Foyer | Measurements not available | |
| Den | 10'0'' x 7'0'' | |
| Primary Bedroom | 11'6'' x 10'0'' | |
| Dining room | 15'3'' x 11'6'' | |
| Living room | 15'3'' x 11'6'' | |
| Kitchen | 12'2'' x 9'1'' |
| Features | |||||
|---|---|---|---|---|---|
| Balcony | Underground | Covered | |||
| Dishwasher | Dryer | Microwave | |||
| Refrigerator | Stove | Washer | |||
| Window Coverings | Central air conditioning | Exercise Centre | |||
| Party Room | |||||

















































