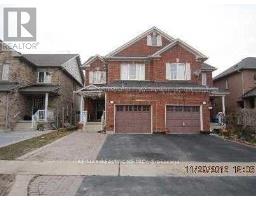4703 , Mississauga, Ontario, CA
Address: 4703 - 4011 BRICKSTONE MEWS, Mississauga, Ontario
Summary Report Property
- MKT IDW9041803
- Building TypeApartment
- Property TypeSingle Family
- StatusRent
- Added18 weeks ago
- Bedrooms1
- Bathrooms1
- AreaNo Data sq. ft.
- DirectionNo Data
- Added On17 Jul 2024
Property Overview
Discover an unparalleled living experience in this opulent 1-bedroom suite on the exclusive 47th floor, with a parking space for two cars. This luxurious home features floor-to-ceiling windows offering captivating northward views. The elegant kitchen boasts stainless steel appliances, a stylish backsplash, and a granite countertop, blending aesthetics and functionality. The spacious living and dining area opens to a charming balcony, perfect for enjoying breathtaking vistas. The prime bedroom features a custom closet and floor-to-ceiling windows with majestic views, indulging you in unparalleled luxury. A standout feature is the large parking spot for two cars - a rare gem in luxury living. Conveniently positioned by the elevator, it ensures unmatched accessibility for discerning residents. Seize this extraordinary opportunity to elevate your lifestyle on the 47th floor, where refined living spaces and breathtaking views converge seamlessly. **** EXTRAS **** Photos were taken before the current tenant moved in (id:51532)
Tags
| Property Summary |
|---|
| Building |
|---|
| Level | Rooms | Dimensions |
|---|---|---|
| Main level | Kitchen | 2.44 m x 2.44 m |
| Dining room | 5.18 m x 3.35 m | |
| Living room | 5.18 m x 3.35 m | |
| Primary Bedroom | 3.35 m x 3.5 m |
| Features | |||||
|---|---|---|---|---|---|
| Balcony | Underground | Dryer | |||
| Microwave | Refrigerator | Stove | |||
| Washer | Central air conditioning | Security/Concierge | |||
| Exercise Centre | Party Room | Storage - Locker | |||



























































