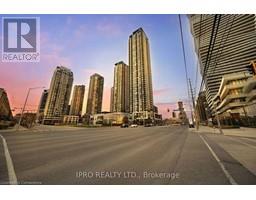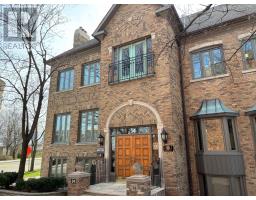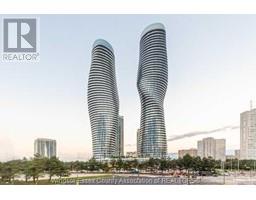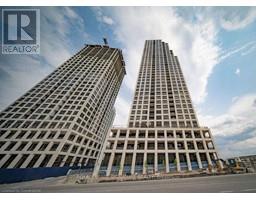4982 MAXINE Place 0200 - Hurontario, Mississauga, Ontario, CA
Address: 4982 MAXINE Place, Mississauga, Ontario
4 Beds3 BathsNo Data sqftStatus: Rent Views : 662
Price
$6,500
Summary Report Property
- MKT ID40696655
- Building TypeHouse
- Property TypeSingle Family
- StatusRent
- Added5 weeks ago
- Bedrooms4
- Bathrooms3
- AreaNo Data sq. ft.
- DirectionNo Data
- Added On06 Feb 2025
Property Overview
Beautiful 4 bedroom home, located 4 Mins From Square One. Modern Style Kitchen, open main floor, formal dining room, living room and family room! 2 full ensuites, walk out to impressive rear yard! Perfect for large families! Mins From 401 And 403, Secs To Buses Connecting To Kipling And Square One! Can be lease furnished or unfurnished. (id:51532)
Tags
| Property Summary |
|---|
Property Type
Single Family
Building Type
House
Storeys
2
Square Footage
2500 sqft
Subdivision Name
0200 - Hurontario
Title
Freehold
Land Size
0.122 ac|under 1/2 acre
Built in
2002
Parking Type
Attached Garage
| Building |
|---|
Bedrooms
Above Grade
4
Bathrooms
Total
4
Partial
1
Interior Features
Appliances Included
Dishwasher, Dryer, Microwave, Refrigerator, Stove, Washer, Microwave Built-in, Gas stove(s), Hood Fan, Window Coverings, Garage door opener
Basement Type
None
Building Features
Features
Automatic Garage Door Opener
Foundation Type
Poured Concrete
Style
Detached
Architecture Style
2 Level
Square Footage
2500 sqft
Fire Protection
Smoke Detectors
Heating & Cooling
Cooling
Central air conditioning
Heating Type
Forced air
Utilities
Utility Type
Electricity(Available),Natural Gas(Available),Telephone(Available)
Utility Sewer
Municipal sewage system
Water
Municipal water
Exterior Features
Exterior Finish
Brick, Stone
Maintenance or Condo Information
Maintenance Fees Include
Insurance
Parking
Parking Type
Attached Garage
Total Parking Spaces
6
| Land |
|---|
Lot Features
Fencing
Fence
Other Property Information
Zoning Description
R4
| Level | Rooms | Dimensions |
|---|---|---|
| Second level | 4pc Bathroom | Measurements not available |
| Bedroom | 10'4'' x 10'9'' | |
| Bedroom | 15'4'' x 10'9'' | |
| Bedroom | 15'4'' x 10'9'' | |
| Full bathroom | Measurements not available | |
| Primary Bedroom | 18'7'' x 15'4'' | |
| Main level | 2pc Bathroom | Measurements not available |
| Laundry room | 7'8'' x 6'7'' | |
| Kitchen | 22'3'' x 15'0'' | |
| Family room | 17'6'' x 15'9'' | |
| Living room | 14'1'' x 11'9'' | |
| Dining room | 9'9'' x 9'1'' | |
| Foyer | Measurements not available |
| Features | |||||
|---|---|---|---|---|---|
| Automatic Garage Door Opener | Attached Garage | Dishwasher | |||
| Dryer | Microwave | Refrigerator | |||
| Stove | Washer | Microwave Built-in | |||
| Gas stove(s) | Hood Fan | Window Coverings | |||
| Garage door opener | Central air conditioning | ||||


















































