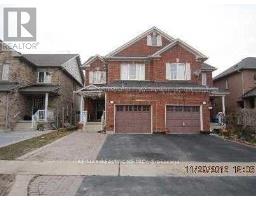52 - 98 FALCONER DRIVE, Mississauga, Ontario, CA
Address: 52 - 98 FALCONER DRIVE, Mississauga, Ontario
Summary Report Property
- MKT IDW9270624
- Building TypeRow / Townhouse
- Property TypeSingle Family
- StatusRent
- Added12 weeks ago
- Bedrooms1
- Bathrooms3
- AreaNo Data sq. ft.
- DirectionNo Data
- Added On27 Aug 2024
Property Overview
Very bright, 3 bedroom/3 Washrm, approx 1420 sq. ft end-unit townhouse w/ partially finished basement and walk-out to fully fenced private yard overlooking natural greenspace and a shaded parquette. This particular unit is conveniently located in Mississauga's popular and charming Streetsville neighbourhood that's walk distance to Go-Station Hub, Miss Pub. Transit stops, a variety of schools, parks, trails, plazas, restaurants, downtown Streetsville district, Meadowvale TC, HWYs 401/407/410/403. This property is also mins. to Erin Mills TC, Credit Valley Hospital, UofT Mississauga Campus, Meadowvale Business Park and so much more. This particular property is an all-inclusive shared accommodations with the largest room available at $1,400 mth w/parking and the remaining 2 smaller rooms are available at $1,100/mth, per room. These units can come furnished or unfurnished depending on tenant preferences. These units are ideal for students and the like, but all applicants will be properly screened and vetted for landlord/tenant suitability. **** EXTRAS **** All inclusive (id:51532)
Tags
| Property Summary |
|---|
| Building |
|---|
| Land |
|---|
| Level | Rooms | Dimensions |
|---|---|---|
| Second level | Bedroom | 4.8 m x 1 m |
| Bedroom | 2.8 m x 2.2 m | |
| Basement | Living room | 3.8 m x 3.3 m |
| Laundry room | 3.5 m x 2.6 m | |
| Bathroom | 2.5 m x 1.8 m | |
| Main level | Kitchen | 2.2 m x 31 m |
| Bathroom | 1.8 m x 1.5 m | |
| Family room | 3.4 m x 4.5 m | |
| Eating area | 2.8 m x 3.1 m |
| Features | |||||
|---|---|---|---|---|---|
| Sump Pump | Dishwasher | Dryer | |||
| Microwave | Refrigerator | Stove | |||
| Washer | Window Coverings | Central air conditioning | |||

























