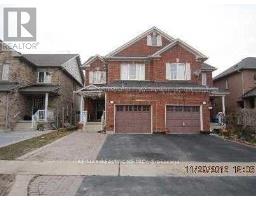5317 TENTH LINE ROAD W, Mississauga, Ontario, CA
Address: 5317 TENTH LINE ROAD W, Mississauga, Ontario
4 Beds3 BathsNo Data sqftStatus: Rent Views : 645
Price
$3,800
Summary Report Property
- MKT IDW9253997
- Building TypeHouse
- Property TypeSingle Family
- StatusRent
- Added14 weeks ago
- Bedrooms4
- Bathrooms3
- AreaNo Data sq. ft.
- DirectionNo Data
- Added On14 Aug 2024
Property Overview
1874 sq ft builder's model home. 4 bedrooms corner semi detached in high demand churchill meadows family neighbourhood. Upgraded laminate flooring through out the house. Quartz counter top and porcelain tiles in the kitchen. S/s appliances. Laundry on main floor. Detached double car garage parking. Close to all amenities. (id:51532)
Tags
| Property Summary |
|---|
Property Type
Single Family
Building Type
House
Storeys
2
Community Name
Churchill Meadows
Title
Freehold
Land Size
27.9 x 98.6 FT
Parking Type
Detached Garage
| Building |
|---|
Bedrooms
Above Grade
4
Bathrooms
Total
4
Partial
1
Interior Features
Appliances Included
Dishwasher, Dryer, Stove, Washer
Flooring
Laminate, Ceramic
Basement Type
N/A (Unfinished)
Building Features
Features
Carpet Free
Foundation Type
Insulated Concrete Forms
Style
Semi-detached
Heating & Cooling
Cooling
Central air conditioning
Heating Type
Forced air
Utilities
Utility Type
Cable(Available),Sewer(Available)
Utility Sewer
Sanitary sewer
Water
Municipal water
Exterior Features
Exterior Finish
Brick
Parking
Parking Type
Detached Garage
Total Parking Spaces
2
| Land |
|---|
Lot Features
Fencing
Fenced yard
| Level | Rooms | Dimensions |
|---|---|---|
| Second level | Primary Bedroom | 4.24 m x 3.35 m |
| Bedroom 2 | 3.02 m x 2.93 m | |
| Bedroom 3 | 3.05 m x 2.83 m | |
| Bedroom 4 | 3.05 m x 2.09 m | |
| Main level | Living room | 3.84 m x 2.9 m |
| Dining room | 3.35 m x 3.23 m | |
| Kitchen | 3.63 m x 3.23 m | |
| Laundry room | 3.05 m x 2.25 m | |
| Family room | 4.57 m x 3.05 m |
| Features | |||||
|---|---|---|---|---|---|
| Carpet Free | Detached Garage | Dishwasher | |||
| Dryer | Stove | Washer | |||
| Central air conditioning | |||||


































