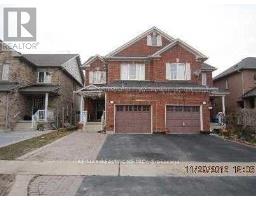55 - 5260 MCFARREN BOULEVARD, Mississauga, Ontario, CA
Address: 55 - 5260 MCFARREN BOULEVARD, Mississauga, Ontario
4 Beds3 BathsNo Data sqftStatus: Rent Views : 853
Price
$4,300
Summary Report Property
- MKT IDW9270642
- Building TypeRow / Townhouse
- Property TypeSingle Family
- StatusRent
- Added12 weeks ago
- Bedrooms4
- Bathrooms3
- AreaNo Data sq. ft.
- DirectionNo Data
- Added On27 Aug 2024
Property Overview
Spacious (2100 sqft) & full of natural sunlight end unit. 12' ceiling in living room, open concept end unit feels like semi. All generous sized principal rooms. Carpet free. New Vinyl flooring throughout. Great location close to go station. **** EXTRAS **** None (id:51532)
Tags
| Property Summary |
|---|
Property Type
Single Family
Building Type
Row / Townhouse
Community Name
Central Erin Mills
Title
Condominium/Strata
Parking Type
Garage
| Building |
|---|
Bedrooms
Above Grade
4
Bathrooms
Total
4
Partial
1
Interior Features
Appliances Included
Dishwasher, Dryer, Refrigerator, Stove, Washer, Window Coverings
Flooring
Carpeted, Ceramic
Basement Type
Full (Unfinished)
Building Features
Architecture Style
Multi-level
Heating & Cooling
Cooling
Central air conditioning
Heating Type
Forced air
Exterior Features
Exterior Finish
Brick, Stone
Neighbourhood Features
Community Features
Pets not Allowed
Amenities Nearby
Public Transit
Maintenance or Condo Information
Maintenance Management Company
Duka 905-673-7338
Parking
Parking Type
Garage
Total Parking Spaces
2
| Level | Rooms | Dimensions |
|---|---|---|
| Second level | Bedroom 2 | 4.73 m x 2.56 m |
| Bedroom 3 | 3.65 m x 2.56 m | |
| Bedroom 4 | 2.74 m x 5.2 m | |
| Third level | Primary Bedroom | 3.04 m x 5.2 m |
| Lower level | Living room | 5.79 m x 3.2 m |
| Main level | Family room | 3.2 m x 5.23 m |
| Eating area | 3.04 m x 2.68 m | |
| Kitchen | 3.04 m x 2.56 m |
| Features | |||||
|---|---|---|---|---|---|
| Garage | Dishwasher | Dryer | |||
| Refrigerator | Stove | Washer | |||
| Window Coverings | Central air conditioning | ||||




















