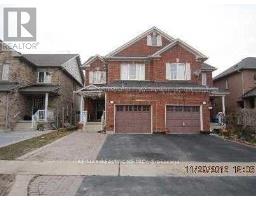64 - 3351 HORNBEAM CRESCENT N, Mississauga, Ontario, CA
Address: 64 - 3351 HORNBEAM CRESCENT N, Mississauga, Ontario
Summary Report Property
- MKT IDW9261818
- Building TypeRow / Townhouse
- Property TypeSingle Family
- StatusRent
- Added13 weeks ago
- Bedrooms4
- Bathrooms3
- AreaNo Data sq. ft.
- DirectionNo Data
- Added On20 Aug 2024
Property Overview
Discover your dream home in the heart of Central Erin Mills! This beautifully renovated townhome offers 3+1 spacious bedrooms and 3 modern baths, perfect for comfortable living. The updated kitchen is a chef's delight, featuring sleek stainless steel appliances, stylish countertops, and plenty of storage. The open-concept main floor boasts elegant laminate flooring throughout and a walk-out to a private patio, ideal for relaxing or entertaining. The fully finished basement adds extra versatility with a 1-bedroom studio, complete with a kitchenette and full bath perfect for guests or rental income. Enjoy the convenience of a prime location, just minutes from the University of Toronto, South Common Mall, Credit Valley Hospital, top-rated schools, Erin Mills Town Centre, and more. With easy access to GO Transit and major highways (401, 403, 407), commuting is a breeze. Don't miss out on this incredible opportunity to live in a vibrant, thriving community! **** EXTRAS **** Complex has Outdoor Heated Pool for Summer. Fully Renovated - laminate flooring throughout home. Included in lease: Parking & Water. (id:51532)
Tags
| Property Summary |
|---|
| Building |
|---|
| Level | Rooms | Dimensions |
|---|---|---|
| Second level | Primary Bedroom | 5.52 m x 3.05 m |
| Bedroom 2 | 4.25 m x 2.75 m | |
| Bedroom 3 | 3.1 m x 2.7 m | |
| Basement | Kitchen | Measurements not available |
| Bedroom | Measurements not available | |
| Laundry room | -1.0 | |
| Main level | Living room | 5.2 m x 3.5 m |
| Dining room | 3.3 m x 2.56 m | |
| Kitchen | 2.29 m x 2.43 m |
| Features | |||||
|---|---|---|---|---|---|
| Attached Garage | Dishwasher | Dryer | |||
| Microwave | Oven | Range | |||
| Refrigerator | Stove | Window Coverings | |||
| Apartment in basement | Central air conditioning | ||||
























































