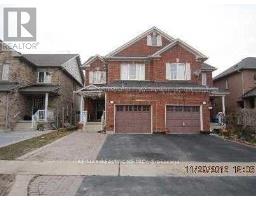64 - 6625 FALCONER DRIVE, Mississauga, Ontario, CA
Address: 64 - 6625 FALCONER DRIVE, Mississauga, Ontario
Summary Report Property
- MKT IDW9038819
- Building TypeRow / Townhouse
- Property TypeSingle Family
- StatusRent
- Added18 weeks ago
- Bedrooms3
- Bathrooms3
- AreaNo Data sq. ft.
- DirectionNo Data
- Added On15 Jul 2024
Property Overview
Beautiful Modern 'Vandyk' Townhome In Sought-After Village Of Streetsville ! 3 Bedrm/3 Washrms, Over 1600 Sq Ft. 2nd Floor Features 9 Ft.Ceiling, Large Open Chef Eat-In Kitchen O/L Liv & Din Rm, Stainless Steel Appliances Included Newer Dishwasher, Phone Desk, Pantry And High Cabinets For Easy Storage. Formal Modern Great Rm W/Jlte Balcony. > Master 3 Pcs. Ensuite & Closet Originators. Main Floor Features Spacious Sunny Rm W/O To Patio Perfects For Rec/Home Office. Convenient Inside Access To Garage! **Child Safe Neighborhood & Famous St. Aloysius Gonzaga School Boundary! Steps To Park, Tennis Crt & Kids Playground + Transit At Doorsteps. Close To Credit River, Easy Access To Hwys & ""Go"". **** EXTRAS **** Sweet Home For Great Family ! Tenants Pay Hot Water Tank Rental & All Utilities. > (id:51532)
Tags
| Property Summary |
|---|
| Building |
|---|
| Level | Rooms | Dimensions |
|---|---|---|
| Second level | Great room | 4.39 m x 3.35 m |
| Living room | 4.39 m x 3.35 m | |
| Dining room | 4.39 m x 3.35 m | |
| Kitchen | 4.39 m x 3.96 m | |
| Third level | Primary Bedroom | 3.66 m x 3.54 m |
| Bedroom 2 | 2.75 m x 2.75 m | |
| Bedroom 3 | 3.05 m x 3.05 m | |
| Main level | Recreational, Games room | 3.65 m x 3.31 m |
| Features | |||||
|---|---|---|---|---|---|
| Balcony | Carpet Free | Garage | |||
| Dishwasher | Dryer | Refrigerator | |||
| Stove | Washer | Walk out | |||
| Central air conditioning | Visitor Parking | ||||














































