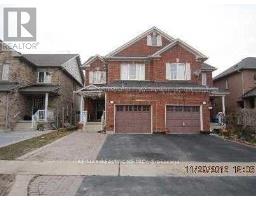803 - 21 PARK STREET E, Mississauga, Ontario, CA
Address: 803 - 21 PARK STREET E, Mississauga, Ontario
Summary Report Property
- MKT IDW9269547
- Building TypeApartment
- Property TypeSingle Family
- StatusRent
- Added12 weeks ago
- Bedrooms2
- Bathrooms2
- AreaNo Data sq. ft.
- DirectionNo Data
- Added On26 Aug 2024
Property Overview
This Bright corner spacious 930 sq ft interior condominium with 690 Sq ft terrace features gorgeous southwest lake views and is located within a private residential community in the desirable Port Credit area. This beautiful luxurious 2-bedroom, 2-bathroom suite has a fantastic layout with a spacious living and dining room, an exquisite modern kitchen with a generous 7 ft island, 1 parking space, and 1 locker! This property also boasts modern bathrooms, custom kitchen cabinetry with contemporary built-in Stainless steel appliances, and an open concept main living area with stunning, South West Lake & greenery views with a rare chic Terrace; Perfect For Entertaining. The superb primary bedroom features a spacious 3-piece bathroom ensuite with a generous walk-in closet. The second bedroom boasts a double closet with a Bright window with gorgeous lake views and a 4-piece semi-ensuite bathroom, perfect for an office or bedroom. This prime port credit condo is beautifully landscaped, surrounded by greenery, magnificent gardens, and private visitor parking. This property is within walking distance of the Port Credit Go Station, fantastic restaurants, fabulous waterfront, and gorgeous parks. **** EXTRAS **** Smart Home Technology Features Keyless Entry License Plate Recognition. 5-Star Amenities: Party room, Courtyard outdoor terrace lounge with BBQs, 24hr Concierge, Visitor Parking ,Movie Lounge, Car wash, Billiards/Game room. (id:51532)
Tags
| Property Summary |
|---|
| Building |
|---|
| Level | Rooms | Dimensions |
|---|---|---|
| Main level | Living room | 5.69 m x 3.9 m |
| Dining room | 6 m x 4.9 m | |
| Kitchen | 6 m x 4.9 m | |
| Primary Bedroom | 6 m x 4.9 m | |
| Foyer | 3.048 m x 3.048 m | |
| Bedroom 2 | 3.048 m x 3.048 m |
| Features | |||||
|---|---|---|---|---|---|
| Underground | Dryer | Refrigerator | |||
| Washer | Wine Fridge | Central air conditioning | |||
| Security/Concierge | Exercise Centre | Party Room | |||
| Visitor Parking | Recreation Centre | Storage - Locker | |||




















































