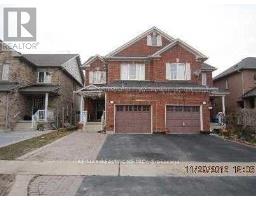UPPER - 515 LOUIS DRIVE, Mississauga, Ontario, CA
Address: UPPER - 515 LOUIS DRIVE, Mississauga, Ontario
3 Beds1 BathsNo Data sqftStatus: Rent Views : 286
Price
$2,800
Summary Report Property
- MKT IDW9259305
- Building TypeHouse
- Property TypeSingle Family
- StatusRent
- Added13 weeks ago
- Bedrooms3
- Bathrooms1
- AreaNo Data sq. ft.
- DirectionNo Data
- Added On17 Aug 2024
Property Overview
Very Bright And Spacious Upper Level Unit. Abundance Of Daylight And Views To Outdoor Space. Open Concept Living Dining Eat In Kitchen WithSolid Maple Cabinetry. Hardwood Flooring Throughout, Beautiful Front Porch Overlooking Front Yard Landscaping. Ensuite Laundry. AllHardwood Floors, Wainscotting & Crown Moulding. All Stainless Steel Appliances. Premium Location In Mississauga, Great Neighborhood CloseTo Qew, Trillium Hospital, Uft Mississauga, Go Stn, Shopping Malls. Mins Drive To Sq One. 2 Car Parking available at Extra cost. No access to sun room. Utilities Are Extra 50%. (id:51532)
Tags
| Property Summary |
|---|
Property Type
Single Family
Building Type
House
Community Name
Cooksville
Title
Freehold
Parking Type
Attached Garage
| Building |
|---|
Bedrooms
Above Grade
3
Bathrooms
Total
3
Interior Features
Appliances Included
Dishwasher, Dryer, Refrigerator, Stove, Washer
Flooring
Hardwood, Ceramic
Building Features
Foundation Type
Concrete
Style
Detached
Split Level Style
Backsplit
Heating & Cooling
Cooling
Central air conditioning
Heating Type
Forced air
Utilities
Utility Sewer
Sanitary sewer
Water
Municipal water
Exterior Features
Exterior Finish
Brick
Parking
Parking Type
Attached Garage
Total Parking Spaces
2
| Level | Rooms | Dimensions |
|---|---|---|
| Main level | Living room | 4.9 m x 4.5 m |
| Dining room | 4.5 m x 3 m | |
| Kitchen | 4.85 m x 4.53 m | |
| Upper Level | Primary Bedroom | 4.21 m x 3.53 m |
| Bedroom 2 | 4 m x 2.87 m | |
| Bedroom 3 | 3.06 m x 3.02 m | |
| Bathroom | 3.06 m x 1.525 m |
| Features | |||||
|---|---|---|---|---|---|
| Attached Garage | Dishwasher | Dryer | |||
| Refrigerator | Stove | Washer | |||
| Central air conditioning | |||||




































