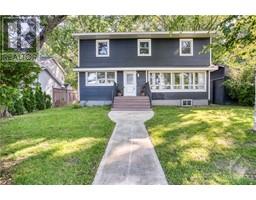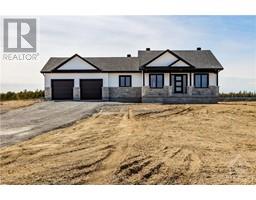152 WILSON STREET Appleton Village, Mississippi Mills, Ontario, CA
Address: 152 WILSON STREET, Mississippi Mills, Ontario
Summary Report Property
- MKT ID1398888
- Building TypeHouse
- Property TypeSingle Family
- StatusBuy
- Added14 weeks ago
- Bedrooms2
- Bathrooms1
- Area0 sq. ft.
- DirectionNo Data
- Added On10 Jul 2024
Property Overview
APPLETON VILLAGE RIVER VIEW!! Very well maintained home in move in condition. Large foyer/sitting room a prefect place to greet your guests and enjoy the view!! Kitchen with oak cupboards. Open dining room and living room with hard wood floors. Upstairs you will find 2 well sized bedrooms with pine floors. The lower level has laundry facilities along with plenty of storage space. The oversized single garage can also be used for your especial hobbies and projects. Beautiful corner lot with a HUGE private back yard giving you a country feeling in your own yard! . Severance potential??? Recent upgrades (approx dates) metal roof 2009, well pump and pressure tank 2016, garage flat roof 2021, new gas furnace, electric h w t and Generac system all in 2022. Utilities are approx $116/month for hydro and approx $100/month for gas. A special home with brick & stucco exterior located in a beautiful village with a gorgeous setting with easy access to Almonte, Carleton Place & Ottawa (id:51532)
Tags
| Property Summary |
|---|
| Building |
|---|
| Land |
|---|
| Level | Rooms | Dimensions |
|---|---|---|
| Second level | Primary Bedroom | 11'6" x 13'0" |
| Bedroom | 9'1" x 11'7" | |
| Lower level | Storage | 11'1" x 24'11" |
| Laundry room | Measurements not available | |
| Main level | Foyer | 11'9" x 12'9" |
| Kitchen | 6'0" x 9'3" | |
| Dining room | 11'4" x 12'8" | |
| Living room | 10'10" x 15'0" | |
| 4pc Bathroom | 5'0" x 7'2" |
| Features | |||||
|---|---|---|---|---|---|
| Private setting | Corner Site | Attached Garage | |||
| Surfaced | Refrigerator | Dishwasher | |||
| Dryer | Microwave | Stove | |||
| Washer | Blinds | Central air conditioning | |||






























