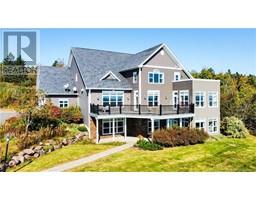962 Ryan Street, Moncton, New Brunswick, CA
Address: 962 Ryan Street, Moncton, New Brunswick
Summary Report Property
- MKT IDNB109238
- Building TypeHouse
- Property TypeSingle Family
- StatusBuy
- Added11 weeks ago
- Bedrooms4
- Bathrooms4
- Area2450 sq. ft.
- DirectionNo Data
- Added On05 Dec 2024
Property Overview
Stunning New Construction Semi-Detached in Moncton North | 4 Bedrooms | 3.5 Bathrooms| 2,450 Sq ft | In-Law Suite Potential Discover your dream home in the highly sought-after Moncton North community! This newly built 4-bedroom, 3.5-bathroom semi-detached property offers 2,450 square feet of modern living space, including a 720 sqft walk-out basement. Perfect for families, this home is just a few minutes' walk from both English and French schools, and a short drive to Mountain Road and Trinity Drive shopping centers, as well as recreational activities like Magnetic Hill and local parks. Spacious Layout: Professionally designed floor plan with stylish, designer-picked finishes throughout. OVERSIZED windows throughout Gourmet Kitchen: Features a walk-in pantry, ample storage, and an open dining area that doubles as a sunroomperfect for gatherings or quiet meals. Loft Area: The upper floor boasts a versatile loft, ideal for a family room, home office, or additional entertainment space. Master Suite: Enjoy the luxury of a large master bedroom with a walk-in closet and ensuite bath for your private retreat. Basement Suite: The full walk-out basement includes a bedroom, full bath, and kitchenette with island. With its separate entrance, this space is perfect for an in-law suite or potential rental income. With 4 bedrooms, a luxurious primary suite, it s the ultimate venue for creating unforgettable memories with family and friends. (id:51532)
Tags
| Property Summary |
|---|
| Building |
|---|
| Level | Rooms | Dimensions |
|---|---|---|
| Second level | 3pc Bathroom | X |
| Laundry room | X | |
| Bedroom | X | |
| Bedroom | X | |
| Other | X | |
| Primary Bedroom | X | |
| Bonus Room | X | |
| Basement | Storage | X |
| Other | X | |
| Living room/Dining room | X | |
| Bedroom | X | |
| 3pc Bathroom | X | |
| Main level | 2pc Bathroom | X |
| Pantry | X | |
| Living room | X | |
| Dining room | X | |
| Kitchen | X |
| Features | |||||
|---|---|---|---|---|---|
| Balcony/Deck/Patio | Attached Garage | Integrated Garage | |||
| Garage | Heat Pump | Air exchanger | |||


























