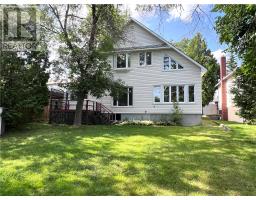183 Shanty Bay, Monetville, Ontario, CA
Address: 183 Shanty Bay, Monetville, Ontario
5 Beds3 Baths0 sqftStatus: Buy Views : 688
Price
$649,900
Summary Report Property
- MKT ID2117832
- Building TypeHouse
- Property TypeSingle Family
- StatusBuy
- Added14 weeks ago
- Bedrooms5
- Bathrooms3
- Area0 sq. ft.
- DirectionNo Data
- Added On12 Aug 2024
Property Overview
Welcome to 183 Shanty Bay! This 3 + 2 bedroom home offers open concept main floor, large gourmet kitchen with center island for entertaining family and friends, deck off dining area with 10 x 10 screened-in gazebo. Primary bedroom comes complete with walk-in closet and full ensuite with soaker tub with amazing views. Full finished basement with 2 walkout points and 2nd kitchen/wet bar leaving potential for an in-law suite. GEO thermal heat/air conditioning, steel roof and a large 28 x 28 detached garage with full loft and 28 x 12 side carport. Great boating and fishing! (id:51532)
Tags
| Property Summary |
|---|
Property Type
Single Family
Building Type
House
Storeys
1
Title
Freehold
Land Size
0-4,050 sqft
Parking Type
Gravel
| Building |
|---|
Bathrooms
Total
5
Partial
1
Interior Features
Flooring
Hardwood, Tile
Basement Type
Full
Building Features
Foundation Type
Concrete
Architecture Style
Bungalow
Rental Equipment
Other
Heating & Cooling
Cooling
Central air conditioning
Heating Type
Other
Utilities
Utility Sewer
Septic System
Water
Drilled Well
Exterior Features
Exterior Finish
Vinyl siding
Neighbourhood Features
Community Features
Fishing, Rural Setting, School Bus
Amenities Nearby
Golf Course, Schools
Parking
Parking Type
Gravel
| Land |
|---|
Other Property Information
Zoning Description
RR
| Level | Rooms | Dimensions |
|---|---|---|
| Lower level | Other | 14.9 x 28 |
| Bedroom | 15.4 x 1.3 | |
| Family room | 14.7 x 14.3 | |
| Bedroom | 9.10 x 10.9 | |
| 2pc Bathroom | 5.8 x 4.8 | |
| Main level | Foyer | 6.8 x 13.4 |
| Ensuite | 9 x 8.6 | |
| 4pc Bathroom | 8.3 x 7 | |
| Laundry room | 6.8 x 9 | |
| Bedroom | 11.7 x 9.9 | |
| Bedroom | 11.6 x 9 | |
| Primary Bedroom | 14.9 x 13 | |
| Living room | 11 x 19 | |
| Dining room | 15 x 8 | |
| Kitchen | 15 x 9 |
| Features | |||||
|---|---|---|---|---|---|
| Gravel | Central air conditioning | ||||




















































