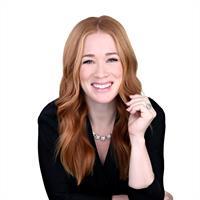427 FERGUSON TETLOCK ROAD Montague, Montague, Ontario, CA
Address: 427 FERGUSON TETLOCK ROAD, Montague, Ontario
Summary Report Property
- MKT ID1404134
- Building TypeHouse
- Property TypeSingle Family
- StatusBuy
- Added9 weeks ago
- Bedrooms6
- Bathrooms3
- Area0 sq. ft.
- DirectionNo Data
- Added On14 Aug 2024
Property Overview
Experience rural tranquility & modern functionality in this beautifully well maintained 3+3 bedrm & 3 full bath home. Inviting main floor ft open concept layout, gleaming hardwood floors & an abundance of natural light in living & dining areas. Spacious kitchen w/ plenty of cupboard space, an island & direct access to your deck. Main level offers 3 generously-sized bedrms & 2 full baths, incl. a primary bedrm w/ modern ensuite ft double sinks, walk-in shower & soaker tub. Enjoy the comfort of radiant floor heating throughout most of the home. Lower lvl is sunlit & expansive, ft large family room, three addt'l bedrms & convenient 3-pc bathrm w/ laundry. Perfect home for multigenerational families! Outside, enjoy a private yard w/ tons of green space, back deck, attached 3 car garage & detached double garage ideal for storage. Live steps from scenic trails, enjoy the local amenities w/ Smiths Falls 7 mins away & Carleton Place 15-min drive. Updates: AC & Roof 2022. Windows & Doors 2023. (id:51532)
Tags
| Property Summary |
|---|
| Building |
|---|
| Land |
|---|
| Level | Rooms | Dimensions |
|---|---|---|
| Lower level | Bedroom | 10'0" x 9'0" |
| Family room | 22'0" x 11'0" | |
| Bedroom | 10'0" x 9'0" | |
| Recreation room | 18'5" x 13'5" | |
| Bedroom | 10'9" x 9'0" | |
| 3pc Bathroom | 9'0" x 9'0" | |
| Main level | Foyer | 6'0" x 4'0" |
| Primary Bedroom | 13'0" x 11'6" | |
| 3pc Bathroom | 11'6" x 6'6" | |
| Kitchen | 15'0" x 11'6" | |
| 5pc Ensuite bath | 11'5" x 7'0" | |
| Dining room | 11'0" x 8'0" | |
| Bedroom | 11'6" x 8'5" | |
| Living room | 14'0" x 12'0" | |
| Bedroom | 11'0" x 8'0" |
| Features | |||||
|---|---|---|---|---|---|
| Attached Garage | Surfaced | Refrigerator | |||
| Dishwasher | Dryer | Microwave Range Hood Combo | |||
| Stove | Washer | Central air conditioning | |||
| Exercise Centre | |||||






















