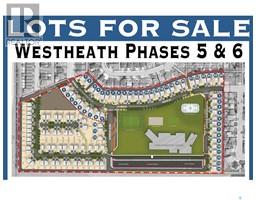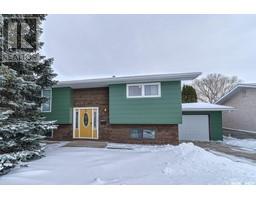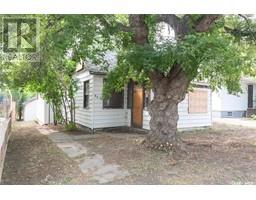1010 Hochelaga STREET W Palliser, Moose Jaw, Saskatchewan, CA
Address: 1010 Hochelaga STREET W, Moose Jaw, Saskatchewan
Summary Report Property
- MKT IDSK980905
- Building TypeHouse
- Property TypeSingle Family
- StatusBuy
- Added18 weeks ago
- Bedrooms5
- Bathrooms2
- Area960 sq. ft.
- DirectionNo Data
- Added On16 Aug 2024
Property Overview
Unlock the potential of this versatile home! Perfect as a family residence or an income-generating property, this updated home offers flexibility to suit your lifestyle. Upstairs, you'll discover a spacious 3-bedroom suite with a modern design. The brand-new kitchen features crisp white cabinets and dark quartz countertops, and offers plenty of room for a dining table or an island. The bright and airy living room is perfect for relaxing or entertaining, while the functional 4-piece bathroom completes the space. The basement features a 2-bedroom suite, also fully updated with a modern kitchen, new flooring, and large windows that flood the space with natural light. It's perfect for rental income or a separate living space. The yard is low-maintenance, thanks to the recent zero-scaping with rocks and fresh trees, and it's fully fenced for privacy. With a double car garage and a desirable location, this home truly has it all. (id:51532)
Tags
| Property Summary |
|---|
| Building |
|---|
| Land |
|---|
| Level | Rooms | Dimensions |
|---|---|---|
| Basement | Kitchen | 10 ft ,9 in x 14 ft ,11 in |
| Laundry room | 3 ft ,8 in x 11 ft ,4 in | |
| 4pc Bathroom | 3 ft ,10 in x 11 ft ,3 in | |
| Bedroom | 13 ft ,4 in x 11 ft ,2 in | |
| Bedroom | 10 ft ,8 in x 10 ft ,4 in | |
| Living room | 10 ft ,8 in x 21 ft ,5 in | |
| Main level | Living room | 11 ft ,7 in x 11 ft ,5 in |
| Kitchen/Dining room | 11 ft ,10 in x 15 ft ,2 in | |
| Bedroom | 8 ft ,1 in x 10 ft ,8 in | |
| 4pc Bathroom | 4 ft ,11 in x 11 ft ,9 in | |
| Primary Bedroom | 14 ft ,4 in x 9 ft ,4 in | |
| Bedroom | 11 ft ,5 in x 8 ft ,9 in |
| Features | |||||
|---|---|---|---|---|---|
| Treed | Lane | Rectangular | |||
| Detached Garage | Parking Space(s)(2) | Washer | |||
| Refrigerator | Dryer | Microwave | |||
| Garage door opener remote(s) | Stove | Central air conditioning | |||




























































