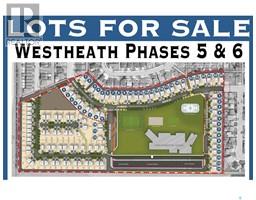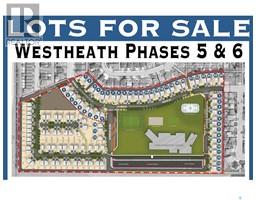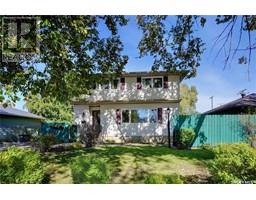1509 Athabasca STREET W Palliser, Moose Jaw, Saskatchewan, CA
Address: 1509 Athabasca STREET W, Moose Jaw, Saskatchewan
Summary Report Property
- MKT IDSK995597
- Building TypeHouse
- Property TypeSingle Family
- StatusBuy
- Added4 weeks ago
- Bedrooms5
- Bathrooms4
- Area2114 sq. ft.
- DirectionNo Data
- Added On10 Feb 2025
Property Overview
Welcome to 1509 Athabasca St W. This one of a kind custom home offers over 2100sq ft of living space on the main floor and is sure to knock your socks off with 5 bedrooms, 4 bathrooms, finished basement and 2 heated garages (24x24 attached) and (26x28 detached). The covered front porch greets you on your arrival and leads you into the large front foyer with skylights that lead you into the main living space. The living room features a gas fireplace, 9ft ceilings, vinyl plank flooring and door to the beautiful composite deck with built-in hot tub and gazebo. Adjacent is the dining area with another door to a sunroom oasis with separate covered gas BBQ area. The kitchen is a cook’s dream with new fridge & stove, lots of cupboards and a butler’s pantry. The main floor den makes perfect office space and is currently used as a bedroom. There are two large bedrooms with ensuite bathrooms, including the principal bedroom, with double closets and direct access to the outdoor hot tub. A 2pc guest bath with sun tunnel and a spacious laundry room complete the main floor. Downstairs there is a Texas sized rec room and beverage station which is perfect for playing, relaxing or entertaining. 3 more bedrooms, a 4pc bath, storage room and mechanical room complete the basement. Outside you’ll find a stamped concrete patio that connects the two garages. The yard also includes additional parking with a single driveway beside the detached garage. The cedar fence was redone in 2021. The gorgeous composite deck has LED lit deck rails that lead to the hot tub with new circ pump and pump seals. The lawn has zoned underground sprinklers with automatic timers. This home has new boiler system that provides in-floor heat to the basement and attached garage. This dream home is in the family friendly area of Palliser across from a park and is located on a bus route with priority street cleaning in the winter. Don’t wait, schedule your showing today! (id:51532)
Tags
| Property Summary |
|---|
| Building |
|---|
| Land |
|---|
| Level | Rooms | Dimensions |
|---|---|---|
| Basement | Other | 35 ft ,10 in x 17 ft ,3 in |
| Bedroom | 15 ft ,11 in x 9 ft ,11 in | |
| Bedroom | 12 ft ,4 in x 9 ft ,6 in | |
| 4pc Bathroom | 12 ft ,3 in x 7 ft ,5 in | |
| Bedroom | 12 ft ,9 in x 8 ft ,11 in | |
| Storage | 15 ft ,7 in x 5 ft ,9 in | |
| Utility room | Measurements not available | |
| Main level | Living room | 16 ft ,10 in x 13 ft ,3 in |
| Kitchen | 10 ft ,11 in x 14 ft ,1 in | |
| Dining room | 20 ft x 10 ft ,11 in | |
| Den | 10 ft ,4 in x 11 ft ,1 in | |
| Primary Bedroom | 15 ft ,5 in x 13 ft | |
| 4pc Ensuite bath | 8 ft ,11 in x 8 ft ,6 in | |
| Bedroom | 10 ft ,9 in x 10 ft ,9 in | |
| 3pc Bathroom | 8 ft ,11 in x 8 ft ,3 in | |
| 2pc Bathroom | 6 ft ,11 in x 6 ft | |
| Laundry room | 10 ft ,9 in x 5 ft ,11 in |
| Features | |||||
|---|---|---|---|---|---|
| Treed | Rectangular | Double width or more driveway | |||
| Paved driveway | Sump Pump | Attached Garage | |||
| Detached Garage | Heated Garage | Parking Space(s)(7) | |||
| Washer | Refrigerator | Dishwasher | |||
| Dryer | Window Coverings | Garage door opener remote(s) | |||
| Stove | Central air conditioning | Air exchanger | |||





































































