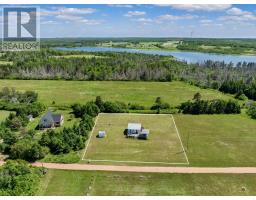10 RIVERSIDE Drive, Morell, Prince Edward Island, CA
Address: 10 RIVERSIDE Drive, Morell, Prince Edward Island
Summary Report Property
- MKT ID202420453
- Building TypeHouse
- Property TypeSingle Family
- StatusBuy
- Added22 weeks ago
- Bedrooms3
- Bathrooms2
- Area972 sq. ft.
- DirectionNo Data
- Added On23 Aug 2024
Property Overview
Discover riverside charm in the picturesque community of Morell with this delightful 3-bedroom, 2-bathroom home. Situated on a fenced front yard, this residence offers stunning views of the Morell River, a popular fishing spot. Enjoy the convenience of being just steps away from Leo Rossiter Park and a splash pad, perfect for cooling off on warm summer days. You'll appreciate the easy access to essential amenities as you find yourself within walking distance to the local Co-op, banking, churches, restaurants, baseball fields,the Morell Rink, schools, and an early learning center. Plus, this waterview property is ideally situated close to PEI?s renowned beaches and provides convenient access to Charlottetown, Montague, Souris, and the prestigious Links at Crowbush Cove Golf Course. Please note that all measurements are approximate and should be verified independently by prospective buyers. (id:51532)
Tags
| Property Summary |
|---|
| Building |
|---|
| Level | Rooms | Dimensions |
|---|---|---|
| Second level | Bedroom | 12x9 |
| Bedroom | 12x6 + 3.3x4 | |
| Other | 10.9x4.6 | |
| Main level | Laundry room | combined |
| Bath (# pieces 1-6) | 11.4x8.4 | |
| Living room | 22.11x9.11 | |
| Kitchen | 17.5x8.9 | |
| Mud room | 7.4x7 | |
| Bath (# pieces 1-6) | 5.3x3.1 | |
| Bedroom | 10.75x8.9 | |
| Other | 5.2x4.4 |
| Features | |||||
|---|---|---|---|---|---|
| Paved Yard | Oven | Dryer | |||
| Washer | Freezer - Stand Up | Freezer - Chest | |||
| Refrigerator | |||||


























