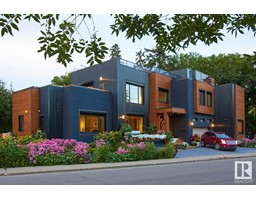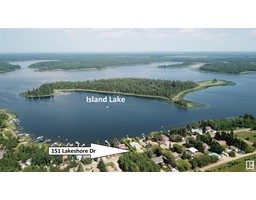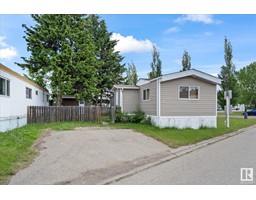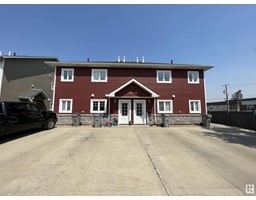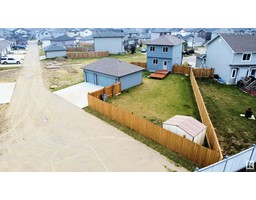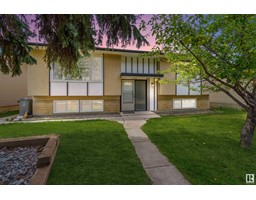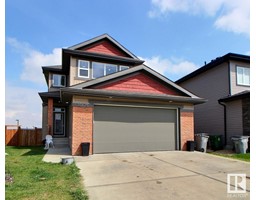7 Aspen AV Morinville, Morinville, Alberta, CA
Address: 7 Aspen AV, Morinville, Alberta
Summary Report Property
- MKT IDE4392938
- Building TypeMobile Home
- Property TypeSingle Family
- StatusBuy
- Added17 weeks ago
- Bedrooms3
- Bathrooms2
- Area1517 sq. ft.
- DirectionNo Data
- Added On16 Jun 2024
Property Overview
IDEALLY LOCATED in a private community, WALKING DISTANCE to shops, grocery and all levels of schooling, with paved TRAILS TO THE PARKS AND LAKES. Still like new WITH WARRANTY and offer by the ORIGINAL OWNER! Luxury vinyl plank with VAULTED CEILINGS above throughout main home. CUSTOM KITCHEN with a corner pantry, STAINLESS STEEL APPLIANCES and generous eating bar at the island. Plenty of space for any size table with ROOM TO GROW. Spacious living room is FILLED WITH NATURAL LIGHT. Deck at rear entry for your BBQ and those summer nights. BUILT IN DESK and computer station. Full laundry room with extra room for storage. PRIMARY SUITE IS FIT FOR A KING with full walk in closet. DUAL SINKS IN THE ENSUITE with a oval soaker tub to relax. BEDROOMS 2 AND 3 ARE SIMILAR IN SIZE at the opposite end of the home with another full bathroom adjacent. DOUBLE PARKING PAD with room for a Garage. YARD IS FULLY LANDSCAPED and partially fenced. Garden shed is included. Pad rent is $625. THIS HOME IS MOVE IN READY!!! (id:51532)
Tags
| Property Summary |
|---|
| Building |
|---|
| Land |
|---|
| Level | Rooms | Dimensions |
|---|---|---|
| Main level | Living room | Measurements not available |
| Dining room | Measurements not available | |
| Kitchen | Measurements not available | |
| Family room | Measurements not available | |
| Primary Bedroom | Measurements not available | |
| Bedroom 2 | Measurements not available | |
| Bedroom 3 | Measurements not available |
| Features | |||||
|---|---|---|---|---|---|
| Cul-de-sac | See remarks | Flat site | |||
| No Smoking Home | Stall | Parking Pad | |||
| Dishwasher | Dryer | Microwave Range Hood Combo | |||
| Refrigerator | Storage Shed | Stove | |||
| Washer | Window Coverings | ||||







































