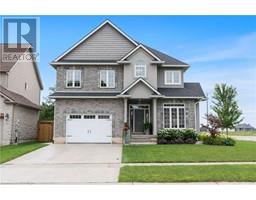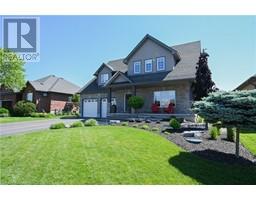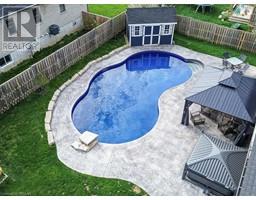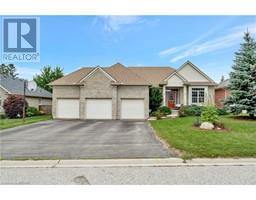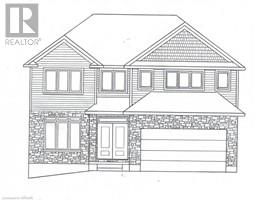324147 MOUNT ELGIN Road Mt. Elgin, Mount Elgin, Ontario, CA
Address: 324147 MOUNT ELGIN Road, Mount Elgin, Ontario
Summary Report Property
- MKT ID40570772
- Building TypeHouse
- Property TypeSingle Family
- StatusBuy
- Added22 weeks ago
- Bedrooms3
- Bathrooms3
- Area3139 sq. ft.
- DirectionNo Data
- Added On17 Jun 2024
Property Overview
TO BE BUILT!! Don't miss out on this beautifully designed two-storey home - designed to suit all your needs! The main floor includes an open concept design with your kitchen, dining, and living room at the back of the home with a sliding door to your deep backyard and backing onto crop fields. The large chef's kitchen includes a large center island with quartz countertops and a walk-in pantry. The living room includes ample space to gather with friends and family or relax on your evenings in. Off of the garage is a large mudroom and laundry room. Included is a larger walk in closet for coats, shoes, and more. On the second floor of the home you will find a large primary bedroom with an ensuite bathroom and walk-in closet. There's an additional room perfect for your home office for added convenience or turn this into your movie room. Bedroom 2 and 3 both include access to the cheater ensuite complete with a double vanity, tub/shower, and toilet. There is an additional option to purchase for a finished basement: it will include a large rec room and bedroom 4 and full bathroom as well. Start building your dream home today! More information available upon request. (id:51532)
Tags
| Property Summary |
|---|
| Building |
|---|
| Land |
|---|
| Level | Rooms | Dimensions |
|---|---|---|
| Second level | Full bathroom | 10'1'' x 7'1'' |
| Primary Bedroom | 17'4'' x 12'2'' | |
| 5pc Bathroom | Measurements not available | |
| Office | 11'3'' x 8'1'' | |
| Bedroom | 11'3'' x 12'11'' | |
| Bedroom | 11'3'' x 12'11'' | |
| Main level | Pantry | Measurements not available |
| Foyer | Measurements not available | |
| 2pc Bathroom | 7'0'' x 5'5'' | |
| Laundry room | 9'11'' x 7'0'' | |
| Dining room | 9'0'' x 16'5'' | |
| Living room | 17'2'' x 16'5'' | |
| Kitchen | 9'0'' x 16'5'' |
| Features | |||||
|---|---|---|---|---|---|
| Attached Garage | Central air conditioning | ||||











