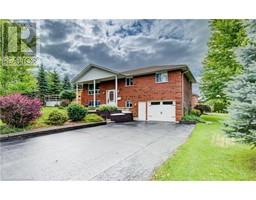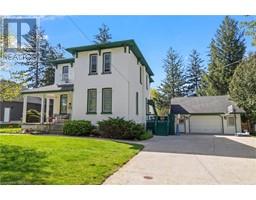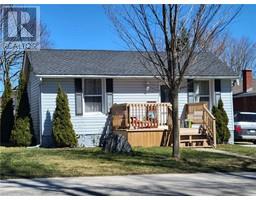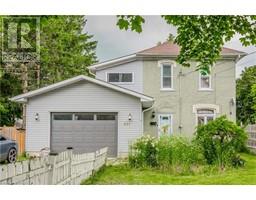130 DURHAM Street W 72 - Mount Forest, Mount Forest, Ontario, CA
Address: 130 DURHAM Street W, Mount Forest, Ontario
Summary Report Property
- MKT ID40634691
- Building TypeHouse
- Property TypeSingle Family
- StatusBuy
- Added13 weeks ago
- Bedrooms2
- Bathrooms2
- Area1392 sq. ft.
- DirectionNo Data
- Added On19 Aug 2024
Property Overview
Small town Ontario is calling you home with his lovely carpet-free semi detached home in the heart of Mount Forest! Some recent updates and neutral decor make this home move-in ready! The bright and airy main floor features a good size living room with a cozy electric fireplace, well appointed kitchen with stainless appliances, quartz countertop and white subway tile backsplash. This home also benefits from a main floor laundry room! Up one level there are 2 good size bedrooms, an office/den, and a 4pc main bathroom. The backyard offers plenty of privacy, a large deck with a gazebo, a 20x25' heated workshop and a storage shed. With garage parking for one vehicle and driveway parking for 4, you'll find plenty of space for any toys you may possess. Just a short walk to restaurants and shopping, you'll love the convenience of this great family home! Call today for your private showing! (id:51532)
Tags
| Property Summary |
|---|
| Building |
|---|
| Land |
|---|
| Level | Rooms | Dimensions |
|---|---|---|
| Second level | 4pc Bathroom | Measurements not available |
| Office | 7'1'' x 6'8'' | |
| Bedroom | 13'5'' x 11'3'' | |
| Primary Bedroom | 13'5'' x 13'3'' | |
| Main level | 2pc Bathroom | Measurements not available |
| Mud room | 11'5'' x 7'0'' | |
| Kitchen | 21'3'' x 10'6'' | |
| Living room | 14'7'' x 14'0'' |
| Features | |||||
|---|---|---|---|---|---|
| Crushed stone driveway | Detached Garage | Dishwasher | |||
| Dryer | Microwave | Refrigerator | |||
| Stove | Washer | Window Coverings | |||
| Central air conditioning | |||||





































































