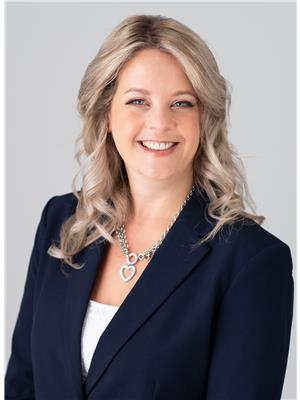10551 MAURICE STREET Hallville, Mountain, Ontario, CA
Address: 10551 MAURICE STREET, Mountain, Ontario
Summary Report Property
- MKT ID1408330
- Building TypeHouse
- Property TypeSingle Family
- StatusBuy
- Added7 weeks ago
- Bedrooms3
- Bathrooms3
- Area0 sq. ft.
- DirectionNo Data
- Added On23 Aug 2024
Property Overview
Growing family? Teenagers who need their own space? Love to entertain or relax in the backyard? This property has it all! Recent updates include roof, septic tank, pressure tank, sump pump and much more! The large addition built in 2007 provides an oversized drive-through garage with a propane furnace. The upper level has a beautiful living area with a propane fireplace and an additional room you could use as an office or bedroom. The bright eat-in kitchen boasts loads of cupboard space, a pot filler, and a plumbed in commercial Keurig machine. The dining room, 3 bedrooms and 2 bathrooms round out the main floor and then it's down to the basement which offers additional living and storage space, and a full bathroom complete with jacuzzi tub. The backyard is entertainment ready with built-in propane for the BBQ, an upper and lower deck, above ground pool with plumbed in fountain, and a fire pit. The Hallville Community Park (coming soon) will provide additional recreational options! (id:51532)
Tags
| Property Summary |
|---|
| Building |
|---|
| Land |
|---|
| Level | Rooms | Dimensions |
|---|---|---|
| Second level | Den | 9'4" x 22'10" |
| Living room | 23'1" x 23'1" | |
| Basement | Recreation room | 21'10" x 13'5" |
| 4pc Bathroom | 10'7" x 12'7" | |
| Other | 10'10" x 9'8" | |
| Storage | 21'10" x 20'4" | |
| Storage | 17'8" x 9'4" | |
| Main level | Kitchen | 11'6" x 9'4" |
| Dining room | 11'0" x 22'5" | |
| Eating area | 11'6" x 11'2" | |
| Primary Bedroom | 11'4" x 12'9" | |
| Bedroom | 7'8" x 11'9" | |
| Bedroom | 7'9" x 11'9" | |
| 4pc Bathroom | 11'4" x 4'10" | |
| 2pc Bathroom | 6'10" x 3'0" | |
| Other | 32'11" x 23'0" |
| Features | |||||
|---|---|---|---|---|---|
| Automatic Garage Door Opener | Attached Garage | Refrigerator | |||
| Dishwasher | Dryer | Freezer | |||
| Hood Fan | Stove | Washer | |||
| Central air conditioning | |||||








































