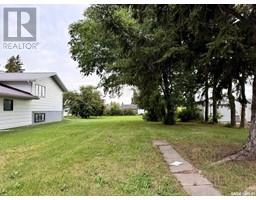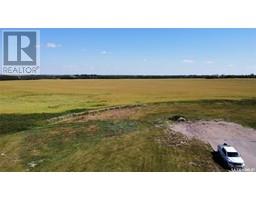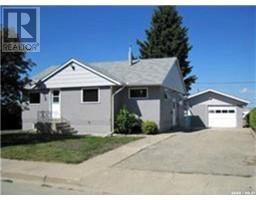207 Gounod STREET, Mozart, Saskatchewan, CA
Address: 207 Gounod STREET, Mozart, Saskatchewan
Summary Report Property
- MKT IDSK977856
- Building TypeHouse
- Property TypeSingle Family
- StatusBuy
- Added2 weeks ago
- Bedrooms3
- Bathrooms2
- Area640 sq. ft.
- DirectionNo Data
- Added On11 Dec 2024
Property Overview
Welcome to this charming 3-bedroom, 1-bathroom home nestled in the tranquil village of Mozart, Saskatchewan. Recently renovated up and down, this cozy residence features a bright and modern kitchen with sleek white cabinets and floating wood shelves, perfect for organizing your culinary essentials. The main floor features 2 bedrooms and a full bathroom. The basement has a living room, bedroom (basement window does not meet egress) and laundry area with partial bathroom. The basement will be nice and warm with the spray foam insulation on the exterior walls. All windows have been updated to pvc. There is a nice sized mud room coming in from the attached garage. The home is surrounded by mature trees, offering a serene and private outdoor space. Ideal for those seeking a peaceful retreat, this property blends modern conveniences with rustic charm. Enjoy the quiet life while still being connected to the welcoming community of Mozart. Call to view this home today. (id:51532)
Tags
| Property Summary |
|---|
| Building |
|---|
| Level | Rooms | Dimensions |
|---|---|---|
| Basement | Living room | 14 ft ,9 in x 8 ft ,10 in |
| Laundry room | 10 ft ,1 in x 7 ft ,3 in | |
| Bedroom | 10 ft ,7 in x 9 ft ,4 in | |
| 2pc Bathroom | 5 ft ,8 in x 3 ft ,6 in | |
| Utility room | 8 ft ,6 in x 8 ft ,10 in | |
| Main level | Kitchen | 15 ft ,11 in x 8 ft ,4 in |
| Dining room | 5 ft ,6 in x 6 ft ,11 in | |
| Living room | 11 ft ,8 in x 8 ft ,9 in | |
| Bedroom | 9 ft ,2 in x 9 ft | |
| Bedroom | 10 ft ,3 in x 9 ft ,2 in | |
| 4pc Bathroom | 5 ft x 6 ft ,3 in | |
| Enclosed porch | 10 ft ,8 in x 3 ft ,11 in |
| Features | |||||
|---|---|---|---|---|---|
| Treed | Corner Site | Attached Garage | |||
| Gravel | Parking Space(s)(2) | Washer | |||
| Refrigerator | Dryer | Stove | |||














































